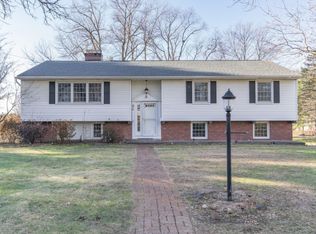Sold for $615,000
$615,000
232 Captain Rd, Longmeadow, MA 01106
4beds
2,121sqft
Single Family Residence
Built in 1965
0.47 Acres Lot
$654,200 Zestimate®
$290/sqft
$3,848 Estimated rent
Home value
$654,200
$602,000 - $713,000
$3,848/mo
Zestimate® history
Loading...
Owner options
Explore your selling options
What's special
Prime location! Corner lot close to schools, restaurants, tennis, shops, sports fields. Well maintained grounds. Beautiful pool with newer liner and filter. Enter Inviting family room with fireplace, beamed ceiling, new skylights. French doors lead to private brick patio and perennial gardens. Remolded kitchen with granite counters and GE Profile appliances, custom cherry cabinets. The formal dinning room has built-in cabinets. Gorgeous hardwood floors throughout most rooms, Cen Air. Spacious living room extends front to rear. Four lovely bedrooms all have ceiling fans. Master bedroom features newly remodeled bath with walk-shower, window seat. A pool table will remain in the finished basement for buyers enjoyment. Nice display cabinets for collections and storage Mud room with shelving, closet, that leads to garage, with storage above garage. View this spectacular home today. Please submit Offers by 12:00 pm, August 4, 2024.
Zillow last checked: 8 hours ago
Listing updated: September 28, 2024 at 09:32am
Listed by:
Ann Paquette 413-626-6871,
Landmark, REALTORS® 413-525-4600
Bought with:
Carrie A. Blair
Keller Williams Realty
Source: MLS PIN,MLS#: 73269144
Facts & features
Interior
Bedrooms & bathrooms
- Bedrooms: 4
- Bathrooms: 4
- Full bathrooms: 3
- 1/2 bathrooms: 1
- Main level bathrooms: 1
Primary bedroom
- Features: Bathroom - Full, Flooring - Wood, Closet - Double
- Level: Second
Bedroom 2
- Features: Closet, Flooring - Wood
- Level: Second
Bedroom 3
- Level: Second
Bedroom 4
- Level: Second
Primary bathroom
- Features: Yes
Bathroom 1
- Features: Bathroom - Half, Flooring - Stone/Ceramic Tile
- Level: Main,First
Bathroom 2
- Features: Bathroom - Full, Bathroom - With Tub & Shower, Flooring - Stone/Ceramic Tile
- Level: Second
Bathroom 3
- Features: Bathroom - Full, Bathroom - With Shower Stall
- Level: Basement
Dining room
- Features: Closet/Cabinets - Custom Built, Flooring - Hardwood, Lighting - Overhead
- Level: First
Family room
- Features: Beamed Ceilings, Flooring - Hardwood, French Doors, Exterior Access
- Level: Main,First
Kitchen
- Features: Closet/Cabinets - Custom Built, Flooring - Hardwood, Dining Area, Countertops - Stone/Granite/Solid, Countertops - Upgraded, Kitchen Island, Cabinets - Upgraded, Remodeled, Stainless Steel Appliances, Gas Stove
- Level: Main,First
Living room
- Features: Flooring - Hardwood, Crown Molding
- Level: First
Heating
- Forced Air, Natural Gas
Cooling
- Central Air
Appliances
- Included: Gas Water Heater, Water Heater, Range, Dishwasher, Disposal, Microwave, Refrigerator, Washer, Dryer
- Laundry: In Basement, Electric Dryer Hookup, Washer Hookup
Features
- Bathroom - With Shower Stall, Bathroom
- Flooring: Wood, Tile, Carpet, Hardwood
- Doors: Insulated Doors, Storm Door(s)
- Windows: Insulated Windows
- Basement: Full,Finished,Interior Entry,Bulkhead,Concrete
- Number of fireplaces: 1
Interior area
- Total structure area: 2,121
- Total interior livable area: 2,121 sqft
Property
Parking
- Total spaces: 6
- Parking features: Attached, Storage, Paved Drive, Off Street, Paved
- Attached garage spaces: 2
- Uncovered spaces: 4
Features
- Patio & porch: Porch, Patio, Covered
- Exterior features: Porch, Patio, Covered Patio/Deck, Pool - Inground, Rain Gutters, Storage, Fenced Yard, Garden
- Has private pool: Yes
- Pool features: In Ground
- Fencing: Fenced/Enclosed,Fenced
Lot
- Size: 0.47 Acres
- Features: Corner Lot, Level
Details
- Foundation area: 0
- Parcel number: M:0126 B:0042 L:0052,2543125
- Zoning: RA1
Construction
Type & style
- Home type: SingleFamily
- Architectural style: Colonial
- Property subtype: Single Family Residence
Materials
- Frame
- Foundation: Concrete Perimeter
- Roof: Shingle
Condition
- Year built: 1965
Utilities & green energy
- Electric: Circuit Breakers
- Sewer: Public Sewer
- Water: Public
- Utilities for property: for Gas Range, for Electric Dryer, Washer Hookup
Community & neighborhood
Security
- Security features: Security System
Community
- Community features: Shopping, Tennis Court(s), Park, Walk/Jog Trails, Golf, Medical Facility, Conservation Area, Highway Access, House of Worship, Private School, Public School, University
Location
- Region: Longmeadow
Other
Other facts
- Road surface type: Paved
Price history
| Date | Event | Price |
|---|---|---|
| 9/27/2024 | Sold | $615,000+0.5%$290/sqft |
Source: MLS PIN #73269144 Report a problem | ||
| 8/7/2024 | Contingent | $612,000$289/sqft |
Source: MLS PIN #73269144 Report a problem | ||
| 7/24/2024 | Listed for sale | $612,000$289/sqft |
Source: MLS PIN #73269144 Report a problem | ||
Public tax history
| Year | Property taxes | Tax assessment |
|---|---|---|
| 2025 | $12,626 +2.1% | $597,800 |
| 2024 | $12,363 +2% | $597,800 +13% |
| 2023 | $12,122 +4.4% | $528,900 +12.3% |
Find assessor info on the county website
Neighborhood: 01106
Nearby schools
GreatSchools rating
- 8/10Blueberry Hill Elementary SchoolGrades: K-5Distance: 0.5 mi
- 8/10Glenbrook Middle SchoolGrades: 6-8Distance: 0.6 mi
- 9/10Longmeadow High SchoolGrades: 9-12Distance: 0.3 mi
Schools provided by the listing agent
- Elementary: Blueberry Hill
- Middle: Glenbrook
- High: Longmeadow
Source: MLS PIN. This data may not be complete. We recommend contacting the local school district to confirm school assignments for this home.
Get pre-qualified for a loan
At Zillow Home Loans, we can pre-qualify you in as little as 5 minutes with no impact to your credit score.An equal housing lender. NMLS #10287.
Sell with ease on Zillow
Get a Zillow Showcase℠ listing at no additional cost and you could sell for —faster.
$654,200
2% more+$13,084
With Zillow Showcase(estimated)$667,284
