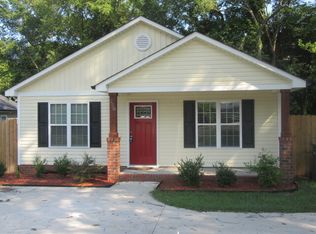Closed
$265,000
232 Cabarrus Ave E, Concord, NC 28025
3beds
1,176sqft
Single Family Residence
Built in 2015
0.14 Acres Lot
$265,100 Zestimate®
$225/sqft
$1,710 Estimated rent
Home value
$265,100
$244,000 - $289,000
$1,710/mo
Zestimate® history
Loading...
Owner options
Explore your selling options
What's special
Welcome home to this beautiful 3 bed 2 full bath ranch style home. Ample parking in spacious drive way. Enjoy porch and privacy of wood fence surrounding backyard. Make your way inside to experience a relaxing neutral color palate and open flow to the home. You will love the kitchen with large pantry. Primary bedroom with walk in closets. Helpful laundry room with extra storage potential. Schedule appointment quick in showingtime, this property won't last!
Zillow last checked: 8 hours ago
Listing updated: October 04, 2024 at 06:54am
Listing Provided by:
Maegan Darbe maegandarbe@rockethomes.com,
Rocket Homes Real Estate LLC
Bought with:
Melissa Washington
ALBRICK
Source: Canopy MLS as distributed by MLS GRID,MLS#: 4167484
Facts & features
Interior
Bedrooms & bathrooms
- Bedrooms: 3
- Bathrooms: 2
- Full bathrooms: 2
- Main level bedrooms: 3
Primary bedroom
- Features: Ceiling Fan(s), Walk-In Closet(s)
- Level: Main
- Area: 176.74 Square Feet
- Dimensions: 13' 2" X 13' 5"
Primary bedroom
- Level: Main
Bedroom s
- Features: Ceiling Fan(s)
- Level: Main
- Area: 123.68 Square Feet
- Dimensions: 11' 5" X 10' 10"
Bedroom s
- Features: Ceiling Fan(s)
- Level: Main
- Area: 123.68 Square Feet
- Dimensions: 11' 5" X 10' 10"
Bedroom s
- Level: Main
Bedroom s
- Level: Main
Bathroom full
- Level: Main
- Area: 38.13 Square Feet
- Dimensions: 7' 9" X 4' 11"
Bathroom full
- Level: Main
- Area: 71.47 Square Feet
- Dimensions: 8' 4" X 8' 7"
Bathroom full
- Level: Main
Bathroom full
- Level: Main
Kitchen
- Features: Ceiling Fan(s), Open Floorplan, Walk-In Pantry
- Level: Main
- Area: 189.41 Square Feet
- Dimensions: 15' 3" X 12' 5"
Kitchen
- Level: Main
Laundry
- Level: Main
- Area: 25.44 Square Feet
- Dimensions: 4' 11" X 5' 2"
Laundry
- Level: Main
Living room
- Features: Ceiling Fan(s)
- Level: Main
- Area: 226.12 Square Feet
- Dimensions: 15' 4" X 14' 9"
Living room
- Level: Main
Heating
- Forced Air, Heat Pump
Cooling
- Central Air
Appliances
- Included: Dishwasher, Dryer, Electric Oven, Microwave, Refrigerator, Self Cleaning Oven, Washer
- Laundry: Laundry Room, Main Level
Features
- Soaking Tub, Pantry, Walk-In Closet(s), Walk-In Pantry
- Flooring: Carpet, Tile, Vinyl
- Has basement: No
- Attic: Pull Down Stairs
Interior area
- Total structure area: 1,176
- Total interior livable area: 1,176 sqft
- Finished area above ground: 1,176
- Finished area below ground: 0
Property
Parking
- Parking features: Driveway
- Has uncovered spaces: Yes
Features
- Levels: One
- Stories: 1
- Fencing: Back Yard,Wood
- Waterfront features: None
Lot
- Size: 0.14 Acres
- Dimensions: 50 x 120 x 50 x 120
- Features: Level, Private, Wooded
Details
- Additional structures: Shed(s)
- Parcel number: 56300999140000
- Zoning: C-2
- Special conditions: Standard
Construction
Type & style
- Home type: SingleFamily
- Architectural style: Ranch
- Property subtype: Single Family Residence
Materials
- Vinyl
- Foundation: Slab
- Roof: Composition,Wood
Condition
- New construction: No
- Year built: 2015
Utilities & green energy
- Sewer: Public Sewer
- Water: City
- Utilities for property: Cable Available
Community & neighborhood
Security
- Security features: Smoke Detector(s)
Location
- Region: Concord
- Subdivision: None
Other
Other facts
- Listing terms: Cash,Conventional,FHA,VA Loan
- Road surface type: Concrete, Paved
Price history
| Date | Event | Price |
|---|---|---|
| 10/4/2024 | Sold | $265,000$225/sqft |
Source: | ||
| 9/4/2024 | Pending sale | $265,000$225/sqft |
Source: | ||
| 8/22/2024 | Price change | $265,000-5%$225/sqft |
Source: | ||
| 8/15/2024 | Listed for sale | $279,000+115.4%$237/sqft |
Source: | ||
| 3/17/2017 | Sold | $129,500$110/sqft |
Source: | ||
Public tax history
| Year | Property taxes | Tax assessment |
|---|---|---|
| 2024 | $2,410 +34.5% | $241,920 +64.8% |
| 2023 | $1,791 +2.2% | $146,840 +2.2% |
| 2022 | $1,753 | $143,720 |
Find assessor info on the county website
Neighborhood: 28025
Nearby schools
GreatSchools rating
- 7/10W M Irvin ElementaryGrades: PK-5Distance: 1.2 mi
- 2/10Concord MiddleGrades: 6-8Distance: 1.3 mi
- 5/10Concord HighGrades: 9-12Distance: 1.2 mi
Schools provided by the listing agent
- Elementary: W.M. Irvin
- Middle: Concord
- High: Concord
Source: Canopy MLS as distributed by MLS GRID. This data may not be complete. We recommend contacting the local school district to confirm school assignments for this home.
Get a cash offer in 3 minutes
Find out how much your home could sell for in as little as 3 minutes with a no-obligation cash offer.
Estimated market value
$265,100
Get a cash offer in 3 minutes
Find out how much your home could sell for in as little as 3 minutes with a no-obligation cash offer.
Estimated market value
$265,100
