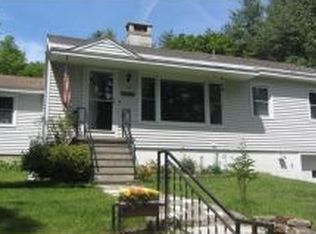Closed
Listed by:
Kristen Ziter Taylor,
Brattleboro Area Realty 802-257-1335
Bought with: Berkley & Veller Greenwood Country
$850,000
232 Butternut Hill Road, Guilford, VT 05301
2beds
2,855sqft
Farm
Built in 1790
10.84 Acres Lot
$-- Zestimate®
$298/sqft
$2,336 Estimated rent
Home value
Not available
Estimated sales range
Not available
$2,336/mo
Zestimate® history
Loading...
Owner options
Explore your selling options
What's special
High Meadow Farm gets its name from the high meadow above the main house where the view up the CT River Valley across into NH is lovely. The property's legacy dates back to the Revolutionary War, (See attached history). Imagine 10.84 acres of unrivaled beauty with a picturesque post & beam timber-framed farmhouse, a versatile 700 square-foot guest house, a 20 x 25 1780s post & beam barn with electricity, 2 car garage with loft, workshop, raised garden beds, apple & peach tress, native blueberry bushes, extensive flower gardens & a pond all nestled amidst open fields, meadows, & woodlands. A stunning stone terrace and breezeway lead to the main house. Throughout the home, you are met with the grace of a harmonious blend of historic charm & contemporary design. The home's layout is exceptional with circular flows on both the 1st & 2nd floors. The culinarian's dream kitchen faces south with rich sunlight & views across the valley & pond. Here is the perfect place to gather with direct access to the outdoor tranquility of the expansive deck. A peaceful ambiance characterizes the living, dining, & library spaces. Relish the romance of the two working fireplaces & beehive oven to bake your own rustic breads. The spacious 2nd floor has bedrooms, an office & a loft. There is a finished, walk-out, lower level. Amenities include B&W speakers & a generator for home and guest house. Located approx 2 miles from Brattleboro & I91. Delayed showings until 4/11th by appointment only.
Zillow last checked: 8 hours ago
Listing updated: May 30, 2025 at 08:29am
Listed by:
Kristen Ziter Taylor,
Brattleboro Area Realty 802-257-1335
Bought with:
Karen Hoppe
Berkley & Veller Greenwood Country
Source: PrimeMLS,MLS#: 5035072
Facts & features
Interior
Bedrooms & bathrooms
- Bedrooms: 2
- Bathrooms: 2
- Full bathrooms: 2
Heating
- Oil, Baseboard, Radiant, Pellet Furnace, Mini Split
Cooling
- Mini Split
Appliances
- Laundry: 1st Floor Laundry
Features
- Dining Area, Kitchen/Dining, Natural Light, Natural Woodwork
- Flooring: Hardwood, Softwood, Tile
- Windows: Screens
- Basement: Bulkhead,Concrete Floor,Partial,Interior Stairs,Walkout,Basement Stairs,Interior Entry
- Attic: Attic with Hatch/Skuttle
- Number of fireplaces: 2
- Fireplace features: Wood Burning, 2 Fireplaces
Interior area
- Total structure area: 4,104
- Total interior livable area: 2,855 sqft
- Finished area above ground: 2,855
- Finished area below ground: 0
Property
Parking
- Total spaces: 2
- Parking features: Crushed Stone, Attached
- Garage spaces: 2
Features
- Levels: Two
- Stories: 2
- Exterior features: Deck
- Fencing: Dog Fence
- Waterfront features: Pond
- Frontage length: Road frontage: 551
Lot
- Size: 10.84 Acres
- Features: Country Setting, Horse/Animal Farm, Level, Rolling Slope, Secluded, Sloped, Wooded
Details
- Additional structures: Barn(s), Guest House, Outbuilding
- Parcel number: 27308611038
- Zoning description: None
Construction
Type & style
- Home type: SingleFamily
- Property subtype: Farm
Materials
- Cellulose Insulation, Post and Beam
- Foundation: Stone
- Roof: Slate
Condition
- New construction: No
- Year built: 1790
Utilities & green energy
- Electric: 100 Amp Service
- Sewer: 750 Gallon, 1000 Gallon, Leach Field
- Utilities for property: Cable Available, Phone Available
Community & neighborhood
Location
- Region: Guilford
Other
Other facts
- Road surface type: Dirt
Price history
| Date | Event | Price |
|---|---|---|
| 5/30/2025 | Sold | $850,000+1.8%$298/sqft |
Source: | ||
| 5/6/2025 | Contingent | $835,000$292/sqft |
Source: | ||
| 4/7/2025 | Listed for sale | $835,000+16600%$292/sqft |
Source: | ||
| 5/1/2020 | Sold | $5,000$2/sqft |
Source: Public Record Report a problem | ||
Public tax history
| Year | Property taxes | Tax assessment |
|---|---|---|
| 2024 | -- | $576,810 |
| 2023 | -- | $576,810 +32.5% |
| 2022 | -- | $435,410 |
Find assessor info on the county website
Neighborhood: 05301
Nearby schools
GreatSchools rating
- 5/10Canal Street/Oak Grove SchoolsGrades: PK-6Distance: 2.4 mi
- 6/10Brattleboro Area Middle SchoolGrades: 7-8Distance: 2.1 mi
- NAWindham Regional Career CenterGrades: 9-12Distance: 2.1 mi
Schools provided by the listing agent
- Elementary: Guilford Central School
- Middle: Brattleboro Area Middle School
- High: Brattleboro High School
Source: PrimeMLS. This data may not be complete. We recommend contacting the local school district to confirm school assignments for this home.

Get pre-qualified for a loan
At Zillow Home Loans, we can pre-qualify you in as little as 5 minutes with no impact to your credit score.An equal housing lender. NMLS #10287.
