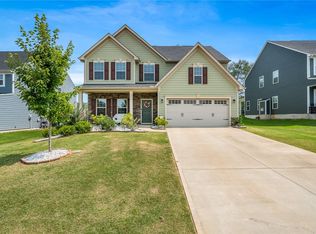This brand new and never occupied home is available for immediate occupancy. This is the ONLY floor plan built in this Community. Features include true 4 bedrooms (not a flex room) and 3 full baths. This architecturally designed (by Andrea Palladio) open floor plan has 3 BEDROOMS AND TWO BATHS ON MAIN FLOOR. The upstairs has a large 4th bedroom, spacious loft area and full bath making it perfect for guest quarters or the at-home student plus a walk in storage room. The main floor also features luxury vinyl plank flooring (NO CARPET), a granite kitchen with a huge island, DOUBLE OVENS, gas range, a stainless steel refrigerator, walk-in pantry, and subway tile backsplash. The spacious family room has a gas log fireplace and opens to a covered porch with an extended patio perfect for entertaining. The master suite has a tray ceiling, frameless shower door, private water closet, & knee space in the double vanity. Additional upgrades include ceiling fans, pre-wired for TV in all bedrooms, family room, and covered porch, a premium lot (no houses behind you), underground irrigation 4 sides and finished and painted two-car garage with laundry sink. MANY UPGRADES... LOCATION, LOCATION! Walk to TL Hanna, minutes to shopping, restaurants, YMCA, and medical facilities. 25 Minutes to Downtown Greenville. 10 Minutes to downtown Anderson. Owner is a SC licensed REALTOR.
This property is off market, which means it's not currently listed for sale or rent on Zillow. This may be different from what's available on other websites or public sources.
