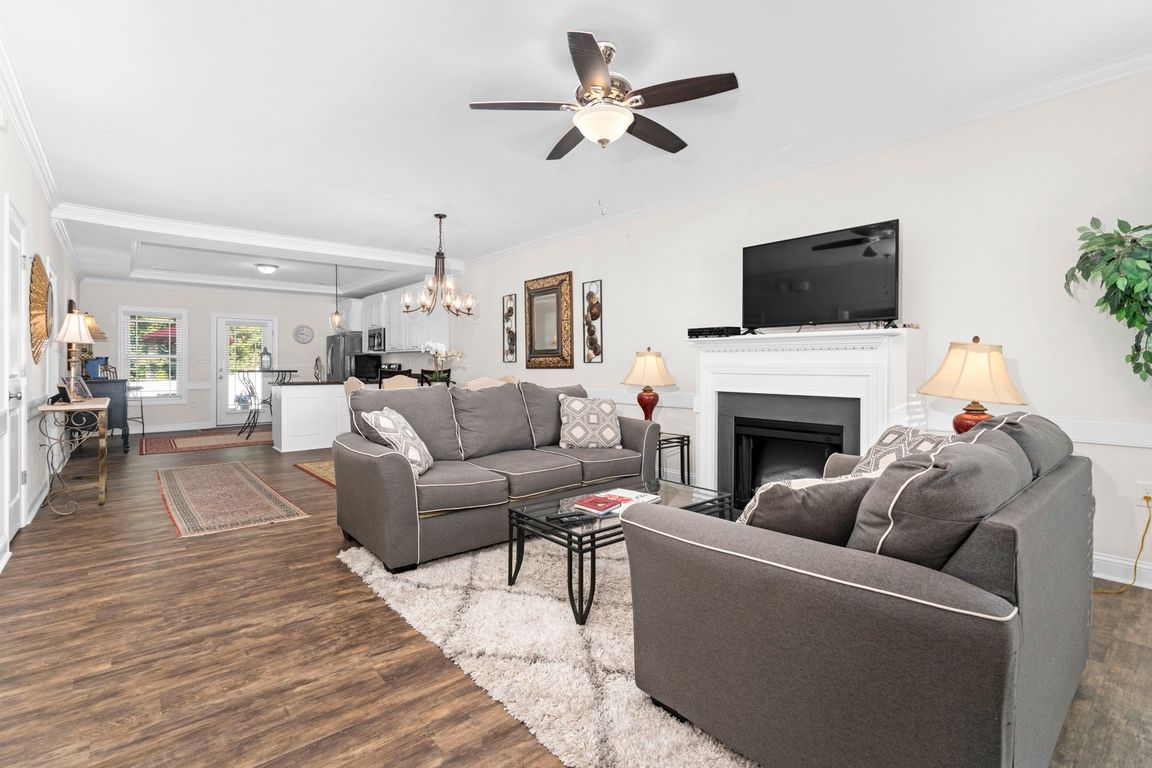
For sale
$259,000
2beds
1,295sqft
232 Braylock Drive, Rocky Mount, NC 27804
2beds
1,295sqft
Single family residence
Built in 2018
6,969 sqft
Paved
$200 price/sqft
$1,380 annually HOA fee
What's special
Electric fireplaceHuge fully fenced backyardSolid surface countertopsPrivate retreatStainless steel appliances
Patio Living with Room to Breathe! Why compromise between low-maintenance living and space to spread out? At 232 Braylock Drive, you get both. Built in 2018, this 2 bedroom, 2 bath patio home offers a smart 1,295 sq ft layout that feels efficient yet open — perfect for right-sizing your lifestyle. Inside, every ...
- 21 days |
- 510 |
- 12 |
Source: Hive MLS,MLS#: 100534281 Originating MLS: Rocky Mount Area Association of Realtors
Originating MLS: Rocky Mount Area Association of Realtors
Travel times
Living Room
Kitchen
Primary Bedroom
Zillow last checked: 7 hours ago
Listing updated: October 21, 2025 at 07:31am
Listed by:
Trevor Foote 252-314-8206,
Foote Real Estate LLC
Source: Hive MLS,MLS#: 100534281 Originating MLS: Rocky Mount Area Association of Realtors
Originating MLS: Rocky Mount Area Association of Realtors
Facts & features
Interior
Bedrooms & bathrooms
- Bedrooms: 2
- Bathrooms: 2
- Full bathrooms: 2
Rooms
- Room types: Master Bedroom, Bedroom 2, Dining Room, Living Room, Laundry
Primary bedroom
- Description: Large w/ large dual vanity bath!
- Level: First
Bedroom 2
- Description: Roomy too!
- Level: First
Dining room
- Description: Designated OPEN dining space
- Level: First
Kitchen
- Description: Solid surface and OPEN!
- Level: First
Laundry
- Description: Closet
- Level: First
Living room
- Description: Lovely electric F/P
- Level: First
Heating
- Electric, Heat Pump
Cooling
- Central Air
Appliances
- Included: Electric Cooktop, Built-In Microwave, Refrigerator, Dishwasher
- Laundry: Laundry Closet
Features
- Walk-in Closet(s), Tray Ceiling(s), High Ceilings, Solid Surface, Ceiling Fan(s), Walk-in Shower, Blinds/Shades, Walk-In Closet(s)
- Flooring: LVT/LVP, Carpet, Tile
- Attic: Access Only
Interior area
- Total structure area: 1,295
- Total interior livable area: 1,295 sqft
Video & virtual tour
Property
Parking
- Parking features: Paved
Features
- Levels: One
- Stories: 1
- Patio & porch: Patio
- Exterior features: Irrigation System
- Fencing: Privacy,Back Yard,Vinyl
Lot
- Size: 6,969.6 Square Feet
- Dimensions: .16
- Features: Cul-De-Sac
Details
- Parcel number: 383010467704
- Zoning: RES
- Special conditions: Standard
Construction
Type & style
- Home type: SingleFamily
- Property subtype: Single Family Residence
Materials
- Brick Veneer
- Foundation: Slab
- Roof: Architectural Shingle
Condition
- New construction: No
- Year built: 2018
Utilities & green energy
- Sewer: Public Sewer
- Water: Public
- Utilities for property: Sewer Connected, Water Connected
Community & HOA
Community
- Subdivision: Fairfield Village
HOA
- Has HOA: Yes
- Amenities included: Maintenance Common Areas, Maintenance Grounds
- HOA fee: $1,380 annually
- HOA name: Fairfield Village HOA
Location
- Region: Rocky Mount
Financial & listing details
- Price per square foot: $200/sqft
- Tax assessed value: $228,600
- Annual tax amount: $2,857
- Date on market: 10/3/2025
- Listing agreement: Exclusive Right To Sell
- Listing terms: Cash,Conventional,FHA,VA Loan