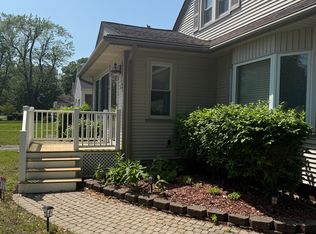Closed
$205,000
232 Brandon Rd, Rochester, NY 14622
2beds
918sqft
Single Family Residence
Built in 1925
6,534 Square Feet Lot
$216,400 Zestimate®
$223/sqft
$1,793 Estimated rent
Home value
$216,400
$203,000 - $229,000
$1,793/mo
Zestimate® history
Loading...
Owner options
Explore your selling options
What's special
Super cute East Irondequoit 2 bed 1 bath cape waiting for you to add your personal touch! Hardwoods and gumwood trim throughout the dining room, living room with wood-burning fireplace, and both 1st floor bedrooms. Fully fenced yard and enclosed trex deck is a great outdoor entertaining space. Bonus insulated attic space could be finished for extra living space! Full dry basement with glass block windows is excellent for storage. '08 tear off architectural roof, newer electrical, detached 1 car garage and thermopane windows throughout. Short drive to Seabreeze and Durand Eastman beach! GREENLIGHT internet neighborhood. Public open house Saturday 5/11, 12-2pm. Delayed negotiations Tuesday 5/14 at 12pm.
Zillow last checked: 8 hours ago
Listing updated: June 27, 2024 at 10:27am
Listed by:
Stephen E. Wrobbel 585-500-3333,
Howard Hanna,
Ryan B. O'Rourke 585-500-3333,
Howard Hanna
Bought with:
Robert J. Muoio, 10301202039
Howard Hanna
Source: NYSAMLSs,MLS#: R1536594 Originating MLS: Rochester
Originating MLS: Rochester
Facts & features
Interior
Bedrooms & bathrooms
- Bedrooms: 2
- Bathrooms: 1
- Full bathrooms: 1
- Main level bathrooms: 1
- Main level bedrooms: 2
Heating
- Gas, Forced Air
Appliances
- Included: Dryer, Electric Oven, Electric Range, Gas Water Heater, Refrigerator, Washer
- Laundry: In Basement
Features
- Separate/Formal Dining Room, Separate/Formal Living Room, Natural Woodwork, Bedroom on Main Level, Main Level Primary, Programmable Thermostat
- Flooring: Hardwood, Tile, Varies
- Windows: Thermal Windows
- Basement: Full
- Number of fireplaces: 1
Interior area
- Total structure area: 918
- Total interior livable area: 918 sqft
Property
Parking
- Total spaces: 1
- Parking features: Detached, Garage
- Garage spaces: 1
Accessibility
- Accessibility features: Accessible Bedroom
Features
- Patio & porch: Deck
- Exterior features: Blacktop Driveway, Deck, Fully Fenced
- Fencing: Full
Lot
- Size: 6,534 sqft
- Dimensions: 50 x 130
- Features: Residential Lot
Details
- Parcel number: 2634000771000002020000
- Special conditions: Standard
Construction
Type & style
- Home type: SingleFamily
- Architectural style: Cape Cod,Ranch
- Property subtype: Single Family Residence
Materials
- Aluminum Siding, Steel Siding, Copper Plumbing
- Foundation: Block
- Roof: Asphalt,Shingle
Condition
- Resale
- Year built: 1925
Utilities & green energy
- Electric: Circuit Breakers
- Sewer: Connected
- Water: Connected, Public
- Utilities for property: Cable Available, High Speed Internet Available, Sewer Connected, Water Connected
Community & neighborhood
Location
- Region: Rochester
- Subdivision: North Arlington
Other
Other facts
- Listing terms: Cash,Conventional
Price history
| Date | Event | Price |
|---|---|---|
| 6/20/2024 | Sold | $205,000+57.7%$223/sqft |
Source: | ||
| 5/15/2024 | Pending sale | $130,000$142/sqft |
Source: | ||
| 5/9/2024 | Listed for sale | $130,000+56.6%$142/sqft |
Source: | ||
| 6/17/2016 | Sold | $83,000-2.4%$90/sqft |
Source: Agent Provided Report a problem | ||
| 10/1/2008 | Sold | $85,000$93/sqft |
Source: Public Record Report a problem | ||
Public tax history
| Year | Property taxes | Tax assessment |
|---|---|---|
| 2024 | -- | $125,000 |
| 2023 | -- | $125,000 +44.8% |
| 2022 | -- | $86,300 |
Find assessor info on the county website
Neighborhood: 14622
Nearby schools
GreatSchools rating
- 4/10Durand Eastman Intermediate SchoolGrades: 3-5Distance: 0.7 mi
- 3/10East Irondequoit Middle SchoolGrades: 6-8Distance: 1.7 mi
- 6/10Eastridge Senior High SchoolGrades: 9-12Distance: 0.7 mi
Schools provided by the listing agent
- District: East Irondequoit
Source: NYSAMLSs. This data may not be complete. We recommend contacting the local school district to confirm school assignments for this home.
