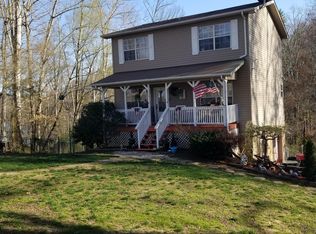LAKESIDE OASIS, Turn-key! Large private lot with mountain and water views and only minutes to shops and restaurants. Recent full renovation with all new flooring, plumbing, electric, windows, doors, heating/cooling, appliances, and the list goes on. It's a must see! And it's only a short trip to Knoxville and the Smoky Mountains.
This property is off market, which means it's not currently listed for sale or rent on Zillow. This may be different from what's available on other websites or public sources.

