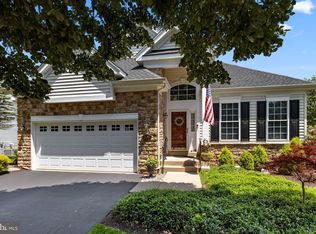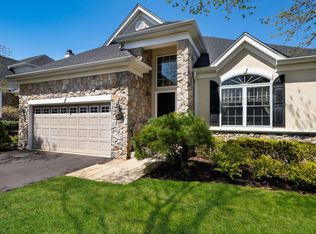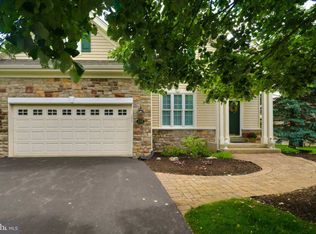Sold for $905,000 on 10/15/24
$905,000
232 Bobwhite Rd, New Hope, PA 18938
2beds
2,429sqft
Single Family Residence
Built in 2001
9,147.6 Square Feet Lot
$935,800 Zestimate®
$373/sqft
$4,122 Estimated rent
Home value
$935,800
$870,000 - $1.00M
$4,122/mo
Zestimate® history
Loading...
Owner options
Explore your selling options
What's special
Welcome to the Syracuse Model in New Hope Solebury's only 55+ community featuring single-family homes. The floor plan is inspired by both open space and angles, blending high functionality and architectural appeal. Designed for one-floor living, the primary suite and laundry are on the main floor, with inside access from the 2-car garage. And the location can't be beat... it backs to woods and is on the outside of the curved road, giving additional backyard privacy as the neighboring homes are angled away from each other. The front entry welcomes you into a modest 2-story foyer with formal dining room to the left. Beyond is the large kitchen with an abundance of storage, island, and breakfast bar open to the living room with gas fireplace. The eating area opens to the back porch overlooking the wooded rear setting. The primary suite is located at the back, overlooking woods, featuring two large closets with closet systems, and a recently remodeled, spa-like bath with separate sink/dressing stations. Upstairs is a sizeable loft currently used as office space with custom built-ins, a second bedroom and full bath. The lower level/basement is finished living space with gas fireplace, wet bar and separate office/study and half bath, yet still provides plenty of raw storage space. Walk out onto the paver patio through sliding doors to enjoy the serene setting. Custom plantation shutters throughout the home, and hardwoods throughout the main and second levels, backup generator and central sound/speaker system.
Zillow last checked: 8 hours ago
Listing updated: October 15, 2024 at 05:03pm
Listed by:
Jeff Macdonell 609-658-8602,
BHHS Fox & Roach-New Hope
Bought with:
Fiona Bradshaw, 1432430
Coldwell Banker Residential Brokerage - Flemington
Source: Bright MLS,MLS#: PABU2079954
Facts & features
Interior
Bedrooms & bathrooms
- Bedrooms: 2
- Bathrooms: 4
- Full bathrooms: 2
- 1/2 bathrooms: 2
- Main level bathrooms: 2
- Main level bedrooms: 1
Basement
- Area: 0
Heating
- Forced Air, Natural Gas
Cooling
- Central Air, Electric
Appliances
- Included: Gas Water Heater
Features
- Built-in Features, Crown Molding, Formal/Separate Dining Room, Eat-in Kitchen, Kitchen Island, Recessed Lighting, Sound System, Walk-In Closet(s), Bar, High Ceilings, 2 Story Ceilings, Tray Ceiling(s)
- Flooring: Carpet, Hardwood, Tile/Brick
- Basement: Full,Finished,Exterior Entry,Walk-Out Access,Windows
- Number of fireplaces: 1
Interior area
- Total structure area: 2,429
- Total interior livable area: 2,429 sqft
- Finished area above ground: 2,429
- Finished area below ground: 0
Property
Parking
- Total spaces: 2
- Parking features: Garage Faces Front, Inside Entrance, Garage Door Opener, Attached, Driveway
- Attached garage spaces: 2
- Has uncovered spaces: Yes
Accessibility
- Accessibility features: None
Features
- Levels: Two
- Stories: 2
- Pool features: None
Lot
- Size: 9,147 sqft
- Dimensions: 57 x 116
- Features: Backs to Trees, Sloped
Details
- Additional structures: Above Grade, Below Grade
- Parcel number: 41045046
- Zoning: R2
- Zoning description: Residential
- Special conditions: Standard
Construction
Type & style
- Home type: SingleFamily
- Architectural style: Traditional
- Property subtype: Single Family Residence
Materials
- Frame
- Foundation: Concrete Perimeter
- Roof: Asphalt
Condition
- Excellent,Very Good
- New construction: No
- Year built: 2001
Utilities & green energy
- Sewer: Public Sewer
- Water: Public
- Utilities for property: Underground Utilities
Community & neighborhood
Senior living
- Senior community: Yes
Location
- Region: New Hope
- Subdivision: Fox Run Preserve
- Municipality: SOLEBURY TWP
HOA & financial
HOA
- Has HOA: Yes
- HOA fee: $275 monthly
- Services included: Maintenance Grounds, Trash, Snow Removal
- Association name: FOX RUN PRESERVE HOA
Other
Other facts
- Listing agreement: Exclusive Right To Sell
- Listing terms: Cash,Conventional
- Ownership: Fee Simple
Price history
| Date | Event | Price |
|---|---|---|
| 10/15/2024 | Sold | $905,000+3.4%$373/sqft |
Source: | ||
| 9/24/2024 | Pending sale | $875,000$360/sqft |
Source: | ||
| 9/21/2024 | Listed for sale | $875,000+25%$360/sqft |
Source: | ||
| 6/11/2007 | Sold | $700,000+56.8%$288/sqft |
Source: Public Record | ||
| 12/18/2001 | Sold | $446,400$184/sqft |
Source: Public Record | ||
Public tax history
| Year | Property taxes | Tax assessment |
|---|---|---|
| 2025 | $9,223 +0.7% | $54,500 |
| 2024 | $9,163 +5.4% | $54,500 |
| 2023 | $8,692 +0.7% | $54,500 |
Find assessor info on the county website
Neighborhood: 18938
Nearby schools
GreatSchools rating
- 7/10New Hope-Solebury Upper El SchoolGrades: 3-5Distance: 1.6 mi
- 8/10New Hope-Solebury Middle SchoolGrades: 6-8Distance: 1.6 mi
- 8/10New Hope-Solebury High SchoolGrades: 9-12Distance: 1.6 mi
Schools provided by the listing agent
- District: New Hope-solebury
Source: Bright MLS. This data may not be complete. We recommend contacting the local school district to confirm school assignments for this home.

Get pre-qualified for a loan
At Zillow Home Loans, we can pre-qualify you in as little as 5 minutes with no impact to your credit score.An equal housing lender. NMLS #10287.
Sell for more on Zillow
Get a free Zillow Showcase℠ listing and you could sell for .
$935,800
2% more+ $18,716
With Zillow Showcase(estimated)
$954,516

