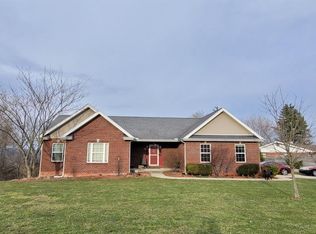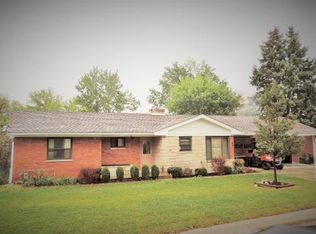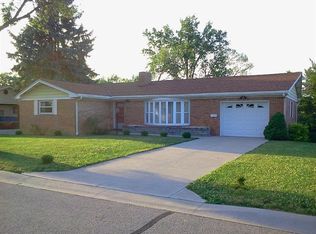Sold for $309,900
$309,900
232 Bielby Rd, Lawrenceburg, IN 47025
4beds
1,926sqft
SingleFamily
Built in 2007
0.26 Acres Lot
$312,800 Zestimate®
$161/sqft
$2,435 Estimated rent
Home value
$312,800
Estimated sales range
Not available
$2,435/mo
Zestimate® history
Loading...
Owner options
Explore your selling options
What's special
Clean as a pin! Check out this very well maintained 4 bed 3 bath home located in Lawrenceburg! First floor master! Laundry on both levels! Large walk out deck from kitchen for entertainment! Partially finished basement w/ in law suite! New garage door! New water heater! Within minutes to Interstate 275! Don't miss out on this meticulously maintained home! Schedule your private showing TODAY!
Facts & features
Interior
Bedrooms & bathrooms
- Bedrooms: 4
- Bathrooms: 3
- Full bathrooms: 3
Heating
- Other, Electric
Cooling
- Central
Appliances
- Included: Dishwasher, Dryer, Microwave, Refrigerator
Features
- Ceiling Fan(S), Custom Interior, In-Law Suite, Multi-Panel Doors, W-W Carpet, Wash-Dry Hook-up, Nine Foot Ceiling
Interior area
- Total interior livable area: 1,926 sqft
Property
Parking
- Parking features: Garage - Attached
Features
- Has view: Yes
- View description: City
Lot
- Size: 0.26 Acres
Details
- Parcel number: 150709401007000013
Construction
Type & style
- Home type: SingleFamily
Materials
- masonry
- Roof: Composition
Condition
- Year built: 2007
Utilities & green energy
- Sewer: City
Community & neighborhood
Location
- Region: Lawrenceburg
Other
Other facts
- Appliances: Dish Washer, Other See Remarks
- A/C: Central Air, Other See Remarks
- Driveway Type CF: Concrete
- ExteriorFeatures: Workshop
- Foundation: Poured
- InteriorFeatures: Ceiling Fan(S), Custom Interior, In-Law Suite, Multi-Panel Doors, W-W Carpet, Wash-Dry Hook-up, Nine Foot Ceiling
- InteriorWalls: Drywall
- Roof: Shingle
- Sewer: City
- TypeOfHome: Stick Built
- Water: City
- Road Surface: Paved
- Windows: Vinyl-Dbl Hung
- Construction: Brick/Vinyl
- Style CF: Ranch, Transitional
Price history
| Date | Event | Price |
|---|---|---|
| 5/23/2025 | Sold | $309,900$161/sqft |
Source: Agent Provided Report a problem | ||
| 4/1/2025 | Price change | $309,900-3.1%$161/sqft |
Source: MLS of Southeastern Indiana #204262 Report a problem | ||
| 2/11/2025 | Price change | $319,900-1.5%$166/sqft |
Source: MLS of Southeastern Indiana #204262 Report a problem | ||
| 1/13/2025 | Listed for sale | $324,900+38.3%$169/sqft |
Source: MLS of Southeastern Indiana #204262 Report a problem | ||
| 5/6/2021 | Listing removed | -- |
Source: | ||
Public tax history
| Year | Property taxes | Tax assessment |
|---|---|---|
| 2024 | $2,118 +10.2% | $222,800 +5.2% |
| 2023 | $1,922 +7.1% | $211,800 +10.2% |
| 2022 | $1,794 -0.4% | $192,200 +7.1% |
Find assessor info on the county website
Neighborhood: 47025
Nearby schools
GreatSchools rating
- NALawrenceburg Primary SchoolGrades: PK-2Distance: 1.4 mi
- 5/10Greendale Middle SchoolGrades: 6-8Distance: 1.4 mi
- 7/10Lawrenceburg High SchoolGrades: 9-12Distance: 1.6 mi
Schools provided by the listing agent
- Elementary: Lawrenceburg Central
- High: Lawrenceburg
Source: The MLS. This data may not be complete. We recommend contacting the local school district to confirm school assignments for this home.
Get pre-qualified for a loan
At Zillow Home Loans, we can pre-qualify you in as little as 5 minutes with no impact to your credit score.An equal housing lender. NMLS #10287.


