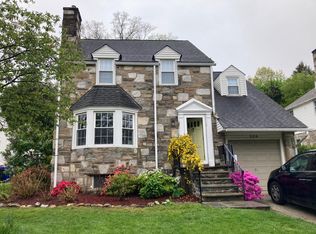This is it! Lovely 4 Bedroom 2 Bath Colonial on one of the prettiest streets in Glenside. Hardwood throughout. Formal living room w/fireplace that opens to your formal dining. The family room is open to a large, well designed, renovated, eat in kitchen boasting an island with room for additional seating, stainless appliances, quartz countertops, and wine fridge! Enjoy those summer nights either in the screened in patio off of the kitchen or outside on the expanded patio, both of which overlook a large, level backyard. This house has great flow! Upstairs you will find the master bedroom and two additional bedrooms, one of which has built-ins across entire wall for the student/collector in your life. The fourth bedroom is accessed at the end of hallway, up a flight to third floor. This can be a bedroom, could be a great hang out space or an office. You decide. The freshly painted, finished basement with full laundry will give you even more options if you need it. This home is within walking distance to SEPTA regional rail, convenient to major transportation routes and close to restaurants, shopping, and Keswick Village. All of this and a One Year Home Warranty too!
This property is off market, which means it's not currently listed for sale or rent on Zillow. This may be different from what's available on other websites or public sources.
