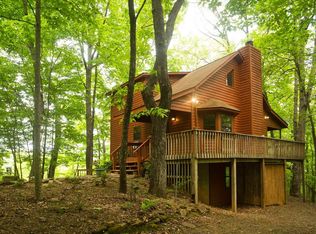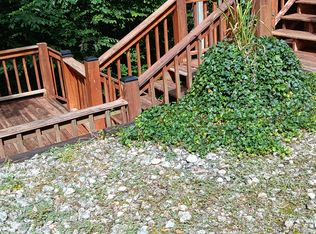Sold
$365,000
232 Bent Laurel Ridge Rd, Clayton, GA 30525
2beds
1,624sqft
Residential
Built in 1997
1.94 Acres Lot
$364,000 Zestimate®
$225/sqft
$1,868 Estimated rent
Home value
$364,000
Estimated sales range
Not available
$1,868/mo
Zestimate® history
Loading...
Owner options
Explore your selling options
What's special
Tucked away on nearly 2 wooded acres just minutes from Lake Burton and the vibrant town of Clayton, this inviting 2-bedroom, 2-bath mountain cabin offers the perfect blend of rustic charm and modern comfort. Inside, you'll find a spacious 1,624 sq ft open floor plan with soaring tongue-and-groove wood ceilings and a cozy wood-burning fireplace that brings warmth and character to the great room. The main level features a generously sized master bedroom with a walk-in closet and an upgraded bathroom boasting a tile shower and double vanity. Upstairs, a second bedroom and upgraded full bath with a tile shower. This great space provides privacy and comfort for family or guests. The kitchen includes abundant counter space, a walk-in pantry, and a convenient laundry room just off the side. A dedicated dining area flows seamlessly into the great room—ideal for casual gatherings and everyday living. A partial unfinished basement includes a one-car garage with both interior and exterior access, offering great potential for storage or a workshop area. Surrounded by peaceful woods and offering seasonal mountain views, this home is your private mountain retreat. Come fall in love with Clayton, Georgia—a hidden gem in the North Georgia Mountains with a lively downtown, charming shops and restaurants, and endless outdoor adventures. And don't forget Lake Burton—a 2,775-acre lake known for its scenic beauty, bass and trout fishing, and year-round recreation!
Zillow last checked: 8 hours ago
Listing updated: November 24, 2025 at 07:11am
Listed by:
Lucretia Collins Team 706-781-5698,
REMAX Town & Country - Downtown Blairsville
Bought with:
Non NON-MLS MEMBER, 0
NON-MLS OFFICE
Source: NGBOR,MLS#: 416861
Facts & features
Interior
Bedrooms & bathrooms
- Bedrooms: 2
- Bathrooms: 2
- Full bathrooms: 2
- Main level bedrooms: 1
Primary bedroom
- Level: Main
Heating
- Central
Cooling
- Central Air
Appliances
- Included: Refrigerator, Range, Microwave, Dishwasher, Tankless Water Heater
- Laundry: Main Level, Laundry Room
Features
- Ceiling Fan(s), Cathedral Ceiling(s), Wood, High Speed Internet
- Flooring: Wood
- Windows: Wood Frames
- Basement: Unfinished,Partial
- Number of fireplaces: 1
- Fireplace features: Vented, Wood Burning
Interior area
- Total structure area: 1,624
- Total interior livable area: 1,624 sqft
Property
Parking
- Total spaces: 1
- Parking features: Garage, Basement, Gravel
- Garage spaces: 1
- Has uncovered spaces: Yes
Features
- Levels: One and One Half
- Stories: 1
- Patio & porch: Front Porch, Deck, Covered, Wrap Around
- Exterior features: Private Yard
- Has view: Yes
- View description: Mountain(s), Seasonal
- Frontage type: Road
Lot
- Size: 1.94 Acres
- Topography: Sloping,Rolling,Wooded
Details
- Parcel number: 032C 020C
Construction
Type & style
- Home type: SingleFamily
- Architectural style: Cabin,Country,Cottage
- Property subtype: Residential
Materials
- Frame, Vinyl Siding
- Roof: Metal
Condition
- Resale
- New construction: No
- Year built: 1997
Utilities & green energy
- Sewer: Septic Tank
- Water: Shared Well, Spring
Community & neighborhood
Location
- Region: Clayton
- Subdivision: None
HOA & financial
HOA
- Has HOA: Yes
- HOA fee: $320 annually
Other
Other facts
- Road surface type: Paved
Price history
| Date | Event | Price |
|---|---|---|
| 11/20/2025 | Sold | $365,000-1.1%$225/sqft |
Source: NGBOR #416861 Report a problem | ||
| 10/28/2025 | Pending sale | $369,000$227/sqft |
Source: NGBOR #416861 Report a problem | ||
| 10/24/2025 | Price change | $369,000-7.7%$227/sqft |
Source: | ||
| 6/28/2025 | Listed for sale | $399,900+159.7%$246/sqft |
Source: NGBOR #416861 Report a problem | ||
| 9/20/2013 | Sold | $154,000-29.7%$95/sqft |
Source: Public Record Report a problem | ||
Public tax history
| Year | Property taxes | Tax assessment |
|---|---|---|
| 2024 | $1,339 -4.2% | $83,452 +5.3% |
| 2023 | $1,398 -1% | $79,269 +2.7% |
| 2022 | $1,413 +8.2% | $77,178 +10.8% |
Find assessor info on the county website
Neighborhood: 30525
Nearby schools
GreatSchools rating
- NARabun County Primary SchoolGrades: PK-2Distance: 4 mi
- 5/10Rabun County Middle SchoolGrades: 7-8Distance: 3.6 mi
- 7/10Rabun County High SchoolGrades: 9-12Distance: 3.5 mi

Get pre-qualified for a loan
At Zillow Home Loans, we can pre-qualify you in as little as 5 minutes with no impact to your credit score.An equal housing lender. NMLS #10287.
Sell for more on Zillow
Get a free Zillow Showcase℠ listing and you could sell for .
$364,000
2% more+ $7,280
With Zillow Showcase(estimated)
$371,280
