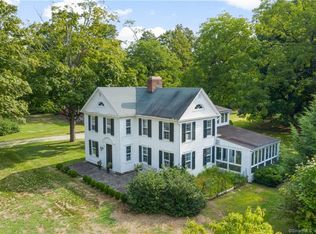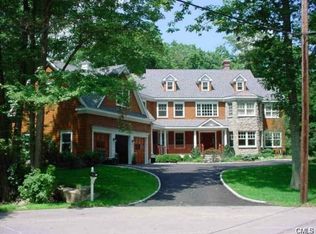Sold for $2,000,000
$2,000,000
232 Belden Hill Road, Wilton, CT 06897
5beds
4,979sqft
Single Family Residence
Built in 1976
2.08 Acres Lot
$2,209,500 Zestimate®
$402/sqft
$7,885 Estimated rent
Home value
$2,209,500
$2.03M - $2.41M
$7,885/mo
Zestimate® history
Loading...
Owner options
Explore your selling options
What's special
South Wilton Gem! Set back from the road with a grand approach and a welcoming circular driveway, this stately 5-bedroom, 4.5-bathroom Kellogg colonial epitomizes timeless beauty and modern luxury. The magnificent property features a newly added salt water in-ground pool with automated safety cover, embraced by expansive lawns, professional landscaping with mature trees, and stone walls. Step inside, and you'll immediately be embraced by an aura of serenity and charm. The heart of this home is a recently renovated gourmet kitchen with a large breakfast area, both bathed in natural light, seamlessly connecting to the flagstone patio complete with a native stone outdoor fireplace. A two-room guest/in-law suite with full bathroom and separate entrance is located off the front hall, allowing for comfortable hosting of visitors. Other rooms on the main floor include a welcoming living room and a family room, both graced with fireplaces, dining room with French doors to the patio, generously sized gym/recreational room, and expansive bonus room situated right off the kitchen area. Venturing upstairs, you will find a primary bedroom suite with an adjoining sitting room/office and two full bathrooms. Three specious bedrooms and a hall bath complete the upper floor layout. Beautifully maintained and cared for with numerous additional updates. All this plus award-winning schools and just minutes to nature trails, shopping, Metro-North, Merritt Parkway. Simply spectacular!
Zillow last checked: 8 hours ago
Listing updated: July 09, 2024 at 08:19pm
Listed by:
Bozena Jablonski 203-807-0012,
Brown Harris Stevens 203-221-0666
Bought with:
Kelly Helstein, RES.0826965
Compass Connecticut, LLC
Source: Smart MLS,MLS#: 170598895
Facts & features
Interior
Bedrooms & bathrooms
- Bedrooms: 5
- Bathrooms: 5
- Full bathrooms: 4
- 1/2 bathrooms: 1
Primary bedroom
- Features: Full Bath, Walk-In Closet(s), Hardwood Floor
- Level: Upper
Bedroom
- Features: Bay/Bow Window, Skylight, Full Bath, Hardwood Floor
- Level: Main
Bedroom
- Features: Hardwood Floor
- Level: Upper
Bedroom
- Features: Hardwood Floor
- Level: Upper
Bedroom
- Features: Hardwood Floor
- Level: Upper
Dining room
- Features: French Doors, Hardwood Floor
- Level: Main
Family room
- Features: Built-in Features, Fireplace, Hardwood Floor
- Level: Main
Great room
- Features: Skylight, Built-in Features, Hardwood Floor
- Level: Main
Kitchen
- Features: Skylight, Breakfast Nook, Quartz Counters, Half Bath, Hardwood Floor
- Level: Main
Living room
- Features: Bay/Bow Window, Fireplace, Hardwood Floor
- Level: Main
Office
- Features: Full Bath, Hardwood Floor
- Level: Upper
Rec play room
- Features: Bay/Bow Window, Composite Floor, Tile Floor
- Level: Main
Heating
- Forced Air, Wall Unit, Zoned, Oil
Cooling
- Central Air, Wall Unit(s), Zoned
Appliances
- Included: Gas Cooktop, Oven, Microwave, Range Hood, Refrigerator, Dishwasher, Disposal, Washer, Dryer, Water Heater, Electric Water Heater, Humidifier
- Laundry: Mud Room
Features
- Entrance Foyer, In-Law Floorplan, Smart Thermostat
- Doors: Storm Door(s), French Doors
- Windows: Storm Window(s)
- Basement: Full,Crawl Space,Unfinished,Concrete,Garage Access,Storage Space
- Attic: Pull Down Stairs,Storage
- Number of fireplaces: 3
Interior area
- Total structure area: 4,979
- Total interior livable area: 4,979 sqft
- Finished area above ground: 4,979
Property
Parking
- Total spaces: 2
- Parking features: Attached, Garage Door Opener, Private, Circular Driveway, Paved, Gravel
- Attached garage spaces: 2
- Has uncovered spaces: Yes
Features
- Patio & porch: Patio
- Exterior features: Rain Gutters, Lighting, Stone Wall
- Has private pool: Yes
- Pool features: In Ground, Heated, Salt Water, Vinyl, Solar Cover
- Fencing: Electric
Lot
- Size: 2.08 Acres
- Features: Level, Wooded, Landscaped
Details
- Additional structures: Shed(s)
- Parcel number: 1927492
- Zoning: R2
- Other equipment: Generator
Construction
Type & style
- Home type: SingleFamily
- Architectural style: Colonial
- Property subtype: Single Family Residence
Materials
- Clapboard
- Foundation: Concrete Perimeter
- Roof: Asphalt
Condition
- New construction: No
- Year built: 1976
Utilities & green energy
- Sewer: Septic Tank
- Water: Well
- Utilities for property: Underground Utilities
Green energy
- Energy efficient items: Insulation, Thermostat, Doors, Windows
Community & neighborhood
Security
- Security features: Security System
Community
- Community features: Health Club, Library, Medical Facilities, Park, Playground, Private School(s), Near Public Transport, Tennis Court(s)
Location
- Region: Wilton
Price history
| Date | Event | Price |
|---|---|---|
| 2/9/2024 | Sold | $2,000,000+8.4%$402/sqft |
Source: | ||
| 10/10/2023 | Pending sale | $1,845,000$371/sqft |
Source: | ||
| 9/25/2023 | Listed for sale | $1,845,000+38.5%$371/sqft |
Source: | ||
| 4/21/2016 | Sold | $1,332,500-4.5%$268/sqft |
Source: | ||
| 10/22/2015 | Pending sale | $1,395,000$280/sqft |
Source: Berkshire Hathaway HomeServices New England Properties #99109005 Report a problem | ||
Public tax history
| Year | Property taxes | Tax assessment |
|---|---|---|
| 2025 | $28,458 +2% | $1,165,850 |
| 2024 | $27,910 +11.1% | $1,165,850 +35.8% |
| 2023 | $25,119 +3.6% | $858,480 |
Find assessor info on the county website
Neighborhood: 06897
Nearby schools
GreatSchools rating
- NAMiller-Driscoll SchoolGrades: PK-2Distance: 0.4 mi
- 9/10Middlebrook SchoolGrades: 6-8Distance: 1.5 mi
- 10/10Wilton High SchoolGrades: 9-12Distance: 2.1 mi
Schools provided by the listing agent
- Elementary: Miller-Driscoll
- Middle: Middlebrook,Cider Mill
- High: Wilton
Source: Smart MLS. This data may not be complete. We recommend contacting the local school district to confirm school assignments for this home.
Sell for more on Zillow
Get a Zillow Showcase℠ listing at no additional cost and you could sell for .
$2,209,500
2% more+$44,190
With Zillow Showcase(estimated)$2,253,690

