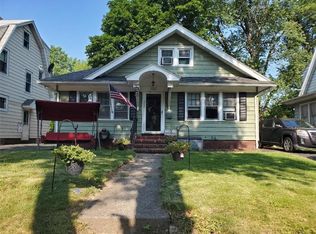First floor living at its best! Adorable 2 bed 1 bathroom Cape on a quiet neighborhood street. Enclosed front porch, Second floor ready for your finishing touches with the potential for an additional, large 3rd bedroom. Newer Furnace and A/C in '07. Gutters and Maintenance free vinyl siding done '07, Roof full tear off in '04. Hot Water tank replaced '18 and glass block windows added to basement. Hardwoods throughout first floor! Kitchen updated with new floors, drywall, cabinetry and all Stainless Steel Appliances in '17! Beautiful back yard with detached 1 car garage. Clean and dry basement with Washer/Dryer included. Delayed negotiations on file. Offers due Tuesday 5/10 @ 12 noon.
This property is off market, which means it's not currently listed for sale or rent on Zillow. This may be different from what's available on other websites or public sources.
