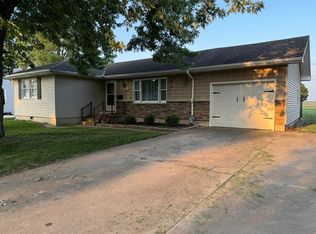Closed
$261,000
232 Bachar Rd, Celina, OH 45822
4beds
2,070sqft
Single Family Residence
Built in 1970
10,454.4 Square Feet Lot
$303,300 Zestimate®
$126/sqft
$1,899 Estimated rent
Home value
$303,300
$288,000 - $321,000
$1,899/mo
Zestimate® history
Loading...
Owner options
Explore your selling options
What's special
This home is all dolled up and ready for a new family to love! Come take a look at this newly, top to bottom remodeled home, with 4 bedrooms, 2.5 baths, finished basement with live edge bar and 2 car garage. If all this is not enough, you will love the 26x30 extra building! All of this and the park, schools, shopping and lake are all close by. Here are just a few of the updates: flooring and paint throughout, light fixtures, brand new kitchen, main bathroom is brand new, insulation, garage has been refreshed, new heating and cooling system and so much more! Make your appointment today to see if this could be your new address!
Zillow last checked: 8 hours ago
Listing updated: September 19, 2024 at 09:20pm
Listed by:
Karri Gray 419-586-5259,
Gray Realty, LLC
Bought with:
Angela Renee Gibbons, 2004021530
McCullough Realty, LLC
Source: WRIST,MLS#: 1023335
Facts & features
Interior
Bedrooms & bathrooms
- Bedrooms: 4
- Bathrooms: 3
- Full bathrooms: 2
- 1/2 bathrooms: 1
Primary bedroom
- Level: First
- Area: 209 Square Feet
- Dimensions: 19.00 x 11.00
Bedroom 2
- Level: Second
- Area: 165 Square Feet
- Dimensions: 15.00 x 11.00
Bedroom 3
- Level: Second
- Area: 132 Square Feet
- Dimensions: 11.00 x 12.00
Bedroom 4
- Level: Second
- Area: 154 Square Feet
- Dimensions: 11.00 x 14.00
Dining room
- Level: First
- Area: 143 Square Feet
- Dimensions: 11.00 x 13.00
Other
- Level: First
- Area: 140 Square Feet
- Dimensions: 10.00 x 14.00
Family room
- Level: First
- Area: 264 Square Feet
- Dimensions: 12.00 x 22.00
Family room
- Level: Basement
- Area: 336 Square Feet
- Dimensions: 12.00 x 28.00
Kitchen
- Level: First
- Area: 220 Square Feet
- Dimensions: 22.00 x 10.00
Living room
- Level: First
- Area: 260 Square Feet
- Dimensions: 13.00 x 20.00
Heating
- Forced Air, Heat Pump
Cooling
- Central Air
Appliances
- Included: Dishwasher, Microwave
Features
- Basement: Partial
- Has fireplace: No
Interior area
- Total structure area: 2,070
- Total interior livable area: 2,070 sqft
Property
Parking
- Parking features: Garage - Attached
- Has attached garage: Yes
Features
- Levels: Two
- Stories: 2
Lot
- Size: 10,454 sqft
- Dimensions: 80 x 130
- Features: Residential Lot
Details
- Additional structures: Outbuilding
- Parcel number: 270561000000
- Zoning description: Residential
Construction
Type & style
- Home type: SingleFamily
- Architectural style: Neoclassical
- Property subtype: Single Family Residence
Materials
- Brick, Vinyl Siding
- Foundation: Concrete Perimeter
Condition
- Year built: 1970
Utilities & green energy
- Sewer: Public Sewer
- Water: Supplied Water
Community & neighborhood
Location
- Region: Celina
- Subdivision: Eastview Add
Other
Other facts
- Listing terms: Cash,Conventional,FHA,VA Loan
Price history
| Date | Event | Price |
|---|---|---|
| 4/7/2023 | Sold | $261,000+0.4%$126/sqft |
Source: | ||
| 4/6/2023 | Pending sale | $259,900$126/sqft |
Source: | ||
| 2/3/2023 | Contingent | $259,900$126/sqft |
Source: | ||
| 1/30/2023 | Listed for sale | $259,900+91.1%$126/sqft |
Source: | ||
| 10/19/2022 | Sold | $136,000$66/sqft |
Source: Public Record Report a problem | ||
Public tax history
| Year | Property taxes | Tax assessment |
|---|---|---|
| 2024 | $2,593 +2.2% | $64,260 |
| 2023 | $2,538 +44.6% | $64,260 +35% |
| 2022 | $1,755 -0.2% | $47,600 |
Find assessor info on the county website
Neighborhood: 45822
Nearby schools
GreatSchools rating
- NACelina Primary SchoolGrades: K-2Distance: 1.1 mi
- 6/10Celina Middle SchoolGrades: 7-8Distance: 0.9 mi
- 5/10Celina High SchoolGrades: 8-12Distance: 1.1 mi

Get pre-qualified for a loan
At Zillow Home Loans, we can pre-qualify you in as little as 5 minutes with no impact to your credit score.An equal housing lender. NMLS #10287.
