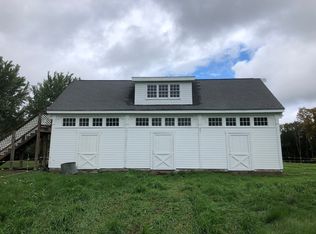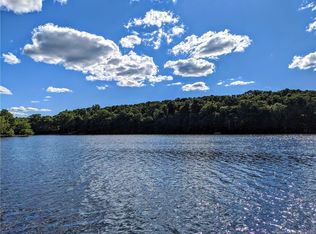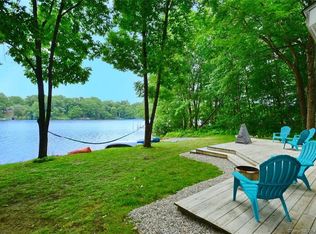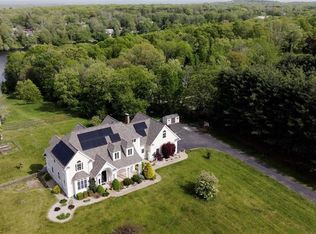Sold for $1,000,000
$1,000,000
232B West Quasset Road, Woodstock, CT 06281
3beds
2,852sqft
Single Family Residence
Built in 2017
3.2 Acres Lot
$948,800 Zestimate®
$351/sqft
$3,523 Estimated rent
Home value
$948,800
$892,000 - $1.01M
$3,523/mo
Zestimate® history
Loading...
Owner options
Explore your selling options
What's special
Retreat to this exceptional waterfront home located on Quasset Lake in Woodstock, CT, built in 2017 with unparalleled natural wood craftsmanship. The location is secluded, tranquil, and private. Situated on a 3.2-acre lot featuring 240 feet of shoreline frontage! The residence boasts 2,852 sq ft of elegant living space. The great room/dining area has soaring ceilings, wrought iron fixtures, wood beams, and an abundance of windows providing an uninterrupted amount of natural light and spectacular views of woodlands and lake. The kitchen offers granite countertops and breakfast bar. Three private bedrooms: 2 main floor bedrooms with a full bath, and a spectacular upper-level primary suite with a gracious primary bath and 24-foot balcony with lake views. The unique family room and den with tray wood ceilings provide flexible space for your lifestyle. You will love the relaxing 36x11 covered screened porch and open deck. The huge lower level is perfect for expansion, containing a walk-out plumbed for a full bath. Mechanicals include a generator, central air, and a spacious 2-car attached garage. The backyard lawn contains a gentle woodland path leading down to the peaceful waterfront setting with dock. Quasset Lake is over 88 acres in size. Enjoy swimming, fishing, boating, and water skiing directly from your year-round residence. This premier location is close to schools, shopping, restaurants, I-395. A rare opportunity to be on coveted West Quasset Rd in Woodstock, CT.
Zillow last checked: 8 hours ago
Listing updated: November 15, 2024 at 12:05pm
Listed by:
John M. Downs 860-377-0754,
Berkshire Hathaway NE Prop. 860-928-1995
Bought with:
Shawnna L. Kelly, REB.0791541
SalCal Real Estate Connections
Source: Smart MLS,MLS#: 24045270
Facts & features
Interior
Bedrooms & bathrooms
- Bedrooms: 3
- Bathrooms: 3
- Full bathrooms: 2
- 1/2 bathrooms: 1
Primary bedroom
- Features: Balcony/Deck, French Doors, Full Bath, Sliders, Walk-In Closet(s), Wall/Wall Carpet
- Level: Upper
- Area: 312 Square Feet
- Dimensions: 13 x 24
Bedroom
- Features: Ceiling Fan(s), Jack & Jill Bath, Wall/Wall Carpet
- Level: Main
- Area: 143 Square Feet
- Dimensions: 11 x 13
Bedroom
- Features: Ceiling Fan(s), Jack & Jill Bath, Wall/Wall Carpet
- Level: Main
- Area: 143 Square Feet
- Dimensions: 13 x 11
Primary bathroom
- Features: Hydro-Tub, Stall Shower, Tile Floor
- Level: Upper
- Area: 96 Square Feet
- Dimensions: 8 x 12
Bathroom
- Features: Granite Counters, Jack & Jill Bath, Tub w/Shower, Slate Floor
- Level: Main
- Area: 80 Square Feet
- Dimensions: 8 x 10
Bathroom
- Features: Laundry Hookup, Tile Floor
- Level: Upper
- Area: 56 Square Feet
- Dimensions: 7 x 8
Dining room
- Features: High Ceilings, Balcony/Deck, Beamed Ceilings, Combination Liv/Din Rm, Sliders, Hardwood Floor
- Level: Main
- Area: 168 Square Feet
- Dimensions: 12 x 14
Family room
- Features: Interior Balcony, Hardwood Floor
- Level: Upper
- Area: 224 Square Feet
- Dimensions: 14 x 16
Great room
- Features: High Ceilings, Balcony/Deck, Beamed Ceilings, Ceiling Fan(s), Sliders, Hardwood Floor
- Level: Main
- Area: 252 Square Feet
- Dimensions: 14 x 18
Kitchen
- Features: Balcony/Deck, Breakfast Bar, Granite Counters, Slate Floor
- Level: Main
- Area: 273 Square Feet
- Dimensions: 13 x 21
Office
- Features: Built-in Features, Interior Balcony, Wall/Wall Carpet
- Level: Upper
- Area: 272 Square Feet
- Dimensions: 16 x 17
Other
- Features: Built-in Features, Wet Bar, French Doors, Hardwood Floor
- Level: Upper
- Area: 130 Square Feet
- Dimensions: 10 x 13
Heating
- Forced Air, Propane
Cooling
- Ceiling Fan(s), Central Air
Appliances
- Included: Gas Range, Microwave, Range Hood, Refrigerator, Dishwasher, Washer, Dryer, Water Heater, Tankless Water Heater
- Laundry: Upper Level
Features
- Open Floorplan, Entrance Foyer, Smart Thermostat
- Doors: French Doors
- Windows: Thermopane Windows
- Basement: Full,Storage Space,Interior Entry,Concrete
- Attic: Access Via Hatch
- Has fireplace: No
Interior area
- Total structure area: 2,852
- Total interior livable area: 2,852 sqft
- Finished area above ground: 2,852
Property
Parking
- Total spaces: 10
- Parking features: Attached, Off Street, Driveway, Garage Door Opener, Shared Driveway, Asphalt, Gravel
- Attached garage spaces: 2
- Has uncovered spaces: Yes
Features
- Patio & porch: Deck, Covered
- Exterior features: Balcony, Rain Gutters, Stone Wall
- Has view: Yes
- View description: Water
- Has water view: Yes
- Water view: Water
- Waterfront features: Waterfront, Lake, Beach, Walk to Water, Dock or Mooring
Lot
- Size: 3.20 Acres
- Features: Secluded, Few Trees, Level, Sloped, Open Lot
Details
- Parcel number: 2635632
- Zoning: 101:1-Family Residence
- Other equipment: Generator
Construction
Type & style
- Home type: SingleFamily
- Architectural style: Colonial,Contemporary
- Property subtype: Single Family Residence
Materials
- Shingle Siding, Wood Siding
- Foundation: Concrete Perimeter
- Roof: Asphalt,Gable
Condition
- New construction: No
- Year built: 2017
Utilities & green energy
- Sewer: Septic Tank
- Water: Well
- Utilities for property: Cable Available
Green energy
- Energy efficient items: Thermostat, Windows
Community & neighborhood
Community
- Community features: Golf, Lake, Park, Tennis Court(s)
Location
- Region: Woodstock
- Subdivision: South Woodstock
HOA & financial
HOA
- Has HOA: Yes
- HOA fee: $1,208 annually
- Amenities included: Lake/Beach Access
Price history
| Date | Event | Price |
|---|---|---|
| 11/15/2024 | Sold | $1,000,000-8.3%$351/sqft |
Source: | ||
| 10/24/2024 | Pending sale | $1,090,000$382/sqft |
Source: | ||
| 10/5/2024 | Price change | $1,090,000-8.4%$382/sqft |
Source: | ||
| 9/12/2024 | Listed for sale | $1,190,000+561.1%$417/sqft |
Source: | ||
| 2/1/2016 | Sold | $180,000$63/sqft |
Source: Public Record Report a problem | ||
Public tax history
| Year | Property taxes | Tax assessment |
|---|---|---|
| 2025 | $13,048 +16.9% | $484,500 +0% |
| 2024 | $11,161 +2.8% | $484,400 |
| 2023 | $10,855 +7.5% | $484,400 |
Find assessor info on the county website
Neighborhood: Quasset Lake
Nearby schools
GreatSchools rating
- 5/10Woodstock Middle SchoolGrades: 5-8Distance: 1.7 mi
- 7/10Woodstock Elementary SchoolGrades: PK-4Distance: 2.2 mi
Schools provided by the listing agent
- Elementary: Woodstock
- High: Woodstock Academy
Source: Smart MLS. This data may not be complete. We recommend contacting the local school district to confirm school assignments for this home.
Get pre-qualified for a loan
At Zillow Home Loans, we can pre-qualify you in as little as 5 minutes with no impact to your credit score.An equal housing lender. NMLS #10287.
Sell for more on Zillow
Get a Zillow Showcase℠ listing at no additional cost and you could sell for .
$948,800
2% more+$18,976
With Zillow Showcase(estimated)$967,776



