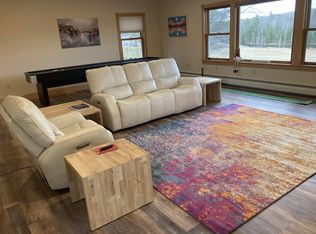Closed
$405,000
232 Augusta Road, Topsham, ME 04086
3beds
1,888sqft
Single Family Residence
Built in 1970
1.01 Acres Lot
$408,000 Zestimate®
$215/sqft
$2,547 Estimated rent
Home value
$408,000
Estimated sales range
Not available
$2,547/mo
Zestimate® history
Loading...
Owner options
Explore your selling options
What's special
Solid and spacious, this well-built split-level home offers a great opportunity for someone ready to make it their own. While split-levels may not be everyone's first choice, the smart layout, quality construction, and generous square footage make this home a true value. Set in a peaceful country setting just a mile from downtown Topsham and I-295 north and south, the location balances convenience with privacy.
The home has been well maintained over the years and includes many functional upgrades: a metal roof, heat pump, pellet stove, a hybrid water heater, and the beautiful hardwood floors add warmth and character throughout. The oversized garage provides plenty of space for hobbies, projects, additional storage or parking. A custom-fit chair lift designed for this home is also available, offering added accessibility if needed.
This affordable home with some cosmetic updates could truly shine. A great canvas for someone seeking space, function, and a quiet location close to town. You will notice the seller has only owned home for about 9 months. Sometimes life brings unexpected clarity — the current owner quickly realized their heart belongs back in their hometown. Their change of heart is your opportunity to own a well-maintained, move-in ready home without the wait.
Zillow last checked: 8 hours ago
Listing updated: August 18, 2025 at 10:31am
Listed by:
Engel & Volkers Casco Bay
Bought with:
Coldwell Banker Realty
Source: Maine Listings,MLS#: 1629472
Facts & features
Interior
Bedrooms & bathrooms
- Bedrooms: 3
- Bathrooms: 2
- Full bathrooms: 1
- 1/2 bathrooms: 1
Bedroom 1
- Level: First
Bedroom 2
- Level: First
Bedroom 3
- Level: First
Family room
- Level: Basement
Kitchen
- Level: First
Laundry
- Level: Basement
Living room
- Level: First
Heating
- Baseboard, Direct Vent Heater, Heat Pump, Hot Water, Pellet Stove
Cooling
- Heat Pump
Appliances
- Included: Dishwasher, Microwave, Electric Range, Refrigerator
Features
- 1st Floor Bedroom, Shower
- Flooring: Tile, Vinyl, Wood
- Basement: Exterior Entry,Interior Entry,Daylight,Finished,Sump Pump,Unfinished
- Number of fireplaces: 1
Interior area
- Total structure area: 1,888
- Total interior livable area: 1,888 sqft
- Finished area above ground: 1,288
- Finished area below ground: 600
Property
Parking
- Total spaces: 3
- Parking features: Paved, 5 - 10 Spaces, On Site, Off Street, Detached
- Garage spaces: 3
Accessibility
- Accessibility features: Elevator/Chair Lift
Features
- Patio & porch: Deck
- Has view: Yes
- View description: Fields
Lot
- Size: 1.01 Acres
- Features: Near Golf Course, Near Shopping, Near Turnpike/Interstate, Near Town, Rural, Level, Open Lot, Landscaped
Details
- Additional structures: Shed(s)
- Parcel number: TOPMMR05L089C
- Zoning: RCU
- Other equipment: Internet Access Available
Construction
Type & style
- Home type: SingleFamily
- Architectural style: Split Level
- Property subtype: Single Family Residence
Materials
- Wood Frame, Vinyl Siding
- Roof: Metal
Condition
- Year built: 1970
Utilities & green energy
- Electric: Circuit Breakers
- Sewer: Private Sewer, Septic Design Available
- Water: Private, Well
Community & neighborhood
Location
- Region: Topsham
Other
Other facts
- Road surface type: Paved
Price history
| Date | Event | Price |
|---|---|---|
| 8/18/2025 | Sold | $405,000+5.2%$215/sqft |
Source: | ||
| 8/6/2025 | Pending sale | $385,000$204/sqft |
Source: | ||
| 7/16/2025 | Contingent | $385,000$204/sqft |
Source: | ||
| 7/9/2025 | Listed for sale | $385,000+1.3%$204/sqft |
Source: | ||
| 10/30/2024 | Sold | $380,000-5%$201/sqft |
Source: | ||
Public tax history
| Year | Property taxes | Tax assessment |
|---|---|---|
| 2024 | $5,779 +29.9% | $462,300 +41.1% |
| 2023 | $4,449 +4.8% | $327,600 +11.3% |
| 2022 | $4,244 +2.9% | $294,300 +13.2% |
Find assessor info on the county website
Neighborhood: 04086
Nearby schools
GreatSchools rating
- 9/10Woodside Elementary SchoolGrades: K-5Distance: 2.2 mi
- 6/10Mt Ararat Middle SchoolGrades: 6-8Distance: 1 mi
- 4/10Mt Ararat High SchoolGrades: 9-12Distance: 1.4 mi

Get pre-qualified for a loan
At Zillow Home Loans, we can pre-qualify you in as little as 5 minutes with no impact to your credit score.An equal housing lender. NMLS #10287.
