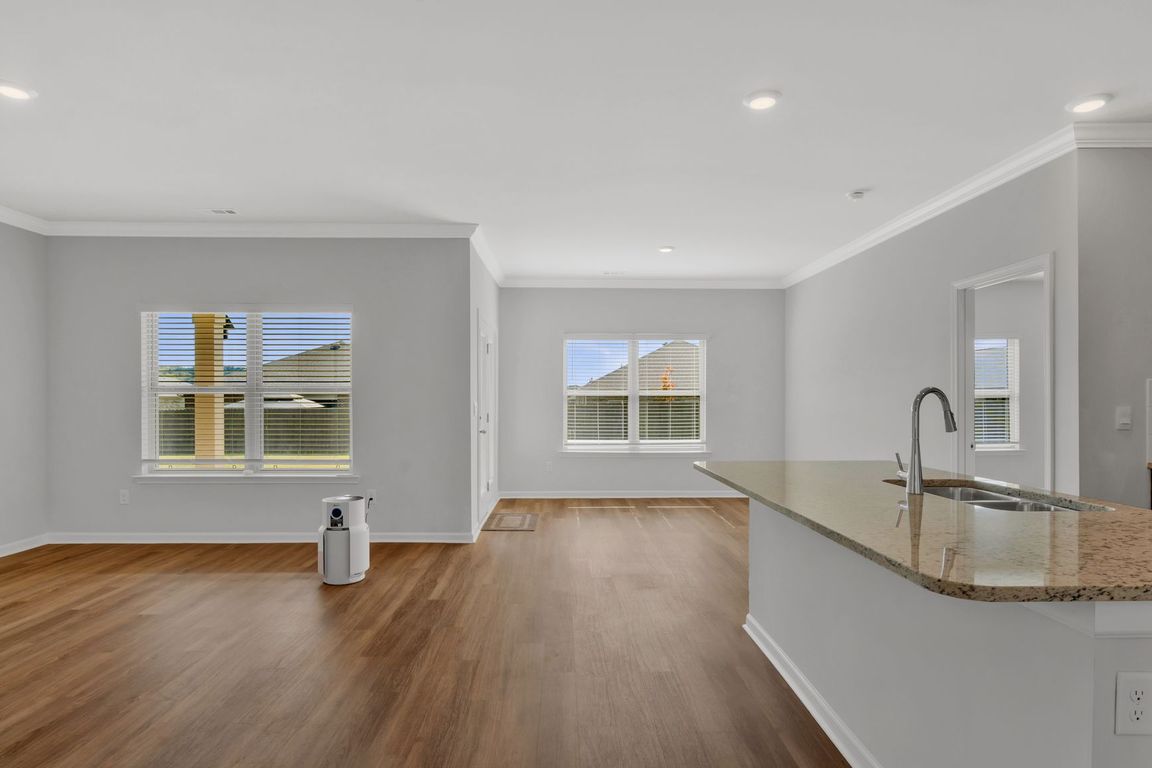
Under contract
$265,000
3beds
1,683sqft
232 Antler Ridge Dr, Huntsville, AL 35811
3beds
1,683sqft
Single family residence
8,276 sqft
Garage-two car, driveway-concrete
$157 price/sqft
$500 annually HOA fee
What's special
Additional bedroomsThoughtful upgradesPrimary suiteGlass-enclosed showerModern styleGlass shower doorsOpen floor plan
**Open House Saturday 12-2** Featuring elegant crown molding in the living area & kitchen, this home combines modern style with thoughtful upgrades throughout. Enjoy an open floor plan that’s perfect for entertaining or relaxing, along w/ a bright kitchen that includes all appliances, plus W/D! Blinds already installed, making it ...
- 37 days |
- 157 |
- 6 |
Likely to sell faster than
Source: ValleyMLS,MLS#: 21902195
Travel times
Living Room
Kitchen
Primary Bedroom
Zillow last checked: 8 hours ago
Listing updated: November 11, 2025 at 04:34pm
Listed by:
Melissa Hotz 256-929-3644,
Matt Curtis Real Estate, Inc.
Source: ValleyMLS,MLS#: 21902195
Facts & features
Interior
Bedrooms & bathrooms
- Bedrooms: 3
- Bathrooms: 2
- Full bathrooms: 2
Rooms
- Room types: Master Bedroom, Living Room, Bedroom 2, Dining Room, Bedroom 3, Kitchen
Primary bedroom
- Features: 9’ Ceiling, Carpet, Recessed Lighting, Smooth Ceiling, Walk-In Closet(s)
- Level: First
- Area: 180
- Dimensions: 12 x 15
Bedroom 2
- Features: Carpet, Smooth Ceiling
- Level: First
- Area: 120
- Dimensions: 10 x 12
Bedroom 3
- Features: Carpet, Smooth Ceiling
- Level: First
- Area: 120
- Dimensions: 10 x 12
Dining room
- Features: 9’ Ceiling, Crown Molding, Recessed Lighting, Smooth Ceiling, LVP
- Level: First
- Area: 195
- Dimensions: 13 x 15
Kitchen
- Features: Crown Molding, Granite Counters, Kitchen Island, Pantry, Recessed Lighting, Smooth Ceiling, LVP
- Level: First
- Area: 120
- Dimensions: 10 x 12
Living room
- Features: Crown Molding, Recessed Lighting, Smooth Ceiling, LVP
- Level: First
- Area: 272
- Dimensions: 16 x 17
Heating
- Central 1
Cooling
- Central 1
Appliances
- Included: Range, Dishwasher, Microwave, Refrigerator, Dryer, Washer, Disposal, Electric Water Heater
Features
- Open Floorplan
- Has basement: No
- Has fireplace: No
- Fireplace features: None
Interior area
- Total interior livable area: 1,683 sqft
Video & virtual tour
Property
Parking
- Parking features: Garage-Two Car, Driveway-Concrete
Accessibility
- Accessibility features: Stall Shower
Features
- Levels: One
- Stories: 1
Lot
- Size: 8,276.4 Square Feet
Details
- Parcel number: 1203064000001051
Construction
Type & style
- Home type: SingleFamily
- Architectural style: Ranch
- Property subtype: Single Family Residence
Materials
- Foundation: Slab
Condition
- New construction: No
Details
- Builder name: DR HORTON
Utilities & green energy
- Sewer: Private Sewer
- Water: Public
Green energy
- Energy efficient items: Thermostat
Community & HOA
Community
- Subdivision: Deerfield
HOA
- Has HOA: Yes
- Amenities included: Common Grounds
- HOA fee: $500 annually
- HOA name: Elevate Management
Location
- Region: Huntsville
Financial & listing details
- Price per square foot: $157/sqft
- Date on market: 10/23/2025