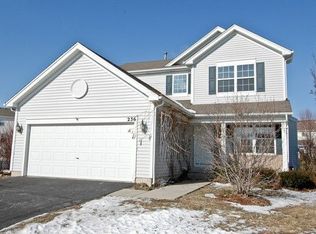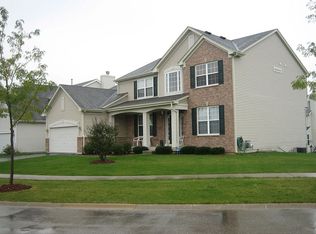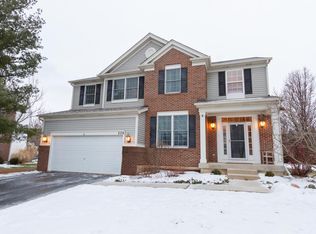Closed
$440,000
232 Alpine Ct, Gilberts, IL 60136
3beds
2,157sqft
Single Family Residence
Built in 2001
8,710 Square Feet Lot
$448,300 Zestimate®
$204/sqft
$2,917 Estimated rent
Home value
$448,300
$403,000 - $498,000
$2,917/mo
Zestimate® history
Loading...
Owner options
Explore your selling options
What's special
3 Bed + Loft (possible 4th bed conversion)... This stunning, move-in ready former model home is a must-see! Nestled on a spacious cul-de-sac lot in Timber Trails, this beautifully designed home offers an open and inviting floor plan with vaulted ceilings, custom built-ins, and elegant crown molding. The main level features a first-floor office, a cozy living room, and an extra-wide family room with fireplace perfect for gatherings. The eat-in kitchen boasts white cabinets, stainless steel appliances and seamlessly flows into the living spaces. Upstairs, you'll find a versatile loft area and 3 oversized bedrooms, providing plenty of space to relax. Additional highlights include a central vacuum system, surround sound, and a custom deck overlooking the expansive yard. Plus, a full basement offers endless possibilities! Newer washer dryer, newer HVAC, Newer kitchen appliances, newer water heater, fence & deck redone 2015, new roof 2017, patio & firepit newer 2019, lots done to this home! Don't miss your chance to call this incredible home yours!
Zillow last checked: 8 hours ago
Listing updated: November 13, 2025 at 10:33am
Listing courtesy of:
Pat Kalamatas 312-217-4398,
103 Realty LLC,
Melissa Costello 224-227-0538,
103 Realty LLC
Bought with:
Nevin Nelson
Redfin Corporation
Source: MRED as distributed by MLS GRID,MLS#: 12309638
Facts & features
Interior
Bedrooms & bathrooms
- Bedrooms: 3
- Bathrooms: 3
- Full bathrooms: 2
- 1/2 bathrooms: 1
Primary bedroom
- Features: Flooring (Carpet), Bathroom (Full)
- Level: Second
- Area: 289 Square Feet
- Dimensions: 17X17
Bedroom 2
- Features: Flooring (Carpet)
- Level: Second
- Area: 110 Square Feet
- Dimensions: 11X10
Bedroom 3
- Features: Flooring (Carpet)
- Level: Second
- Area: 130 Square Feet
- Dimensions: 13X10
Den
- Features: Flooring (Carpet)
- Level: Main
- Area: 100 Square Feet
- Dimensions: 10X10
Dining room
- Features: Flooring (Carpet)
- Level: Main
- Area: 90 Square Feet
- Dimensions: 10X9
Family room
- Features: Flooring (Carpet)
- Level: Main
- Area: 150 Square Feet
- Dimensions: 15X10
Kitchen
- Features: Kitchen (Eating Area-Breakfast Bar, Eating Area-Table Space, Island, Pantry-Closet), Flooring (Ceramic Tile)
- Level: Main
- Area: 273 Square Feet
- Dimensions: 21X13
Laundry
- Features: Flooring (Vinyl)
- Level: Main
- Area: 20 Square Feet
- Dimensions: 4X5
Living room
- Features: Flooring (Carpet)
- Level: Main
- Area: 90 Square Feet
- Dimensions: 10X9
Loft
- Features: Flooring (Carpet)
- Level: Second
- Area: 100 Square Feet
- Dimensions: 10X10
Heating
- Natural Gas, Forced Air
Cooling
- Central Air
Appliances
- Included: Dishwasher, Disposal
- Laundry: Main Level
Features
- Cathedral Ceiling(s)
- Basement: Unfinished,Full
- Attic: Unfinished
- Number of fireplaces: 1
- Fireplace features: Wood Burning, Attached Fireplace Doors/Screen, Gas Log, Gas Starter, Family Room
Interior area
- Total structure area: 0
- Total interior livable area: 2,157 sqft
Property
Parking
- Total spaces: 2
- Parking features: Asphalt, Garage Door Opener, Garage Owned, Attached, Garage
- Attached garage spaces: 2
- Has uncovered spaces: Yes
Accessibility
- Accessibility features: No Disability Access
Features
- Stories: 2
- Patio & porch: Deck, Porch
Lot
- Size: 8,710 sqft
- Dimensions: 67 X 130
- Features: Cul-De-Sac, Irregular Lot
Details
- Parcel number: 0236175015
- Special conditions: None
- Other equipment: Central Vacuum, TV-Cable, Ceiling Fan(s), Sump Pump
Construction
Type & style
- Home type: SingleFamily
- Architectural style: Colonial
- Property subtype: Single Family Residence
Materials
- Vinyl Siding
- Foundation: Concrete Perimeter
- Roof: Asphalt
Condition
- New construction: No
- Year built: 2001
Details
- Builder model: BRIDGEPORT
Utilities & green energy
- Electric: Circuit Breakers, 200+ Amp Service
- Sewer: Public Sewer
- Water: Public
Community & neighborhood
Security
- Security features: Security System
Community
- Community features: Park, Lake, Curbs, Sidewalks, Street Lights, Street Paved
Location
- Region: Gilberts
- Subdivision: Timber Trails
HOA & financial
HOA
- Has HOA: Yes
- HOA fee: $299 annually
- Services included: Other
Other
Other facts
- Listing terms: Conventional
- Ownership: Fee Simple
Price history
| Date | Event | Price |
|---|---|---|
| 6/4/2025 | Sold | $440,000+0%$204/sqft |
Source: | ||
| 4/19/2025 | Contingent | $439,900$204/sqft |
Source: | ||
| 4/11/2025 | Listed for sale | $439,900+85.6%$204/sqft |
Source: | ||
| 1/7/2022 | Listing removed | -- |
Source: Zillow Rental Manager | ||
| 12/22/2021 | Listed for rent | $2,600$1/sqft |
Source: Zillow Rental Manager | ||
Public tax history
| Year | Property taxes | Tax assessment |
|---|---|---|
| 2024 | $9,797 +2.3% | $126,746 +10.6% |
| 2023 | $9,581 +4.5% | $114,619 +8.5% |
| 2022 | $9,165 +8.2% | $105,678 +6.3% |
Find assessor info on the county website
Neighborhood: 60136
Nearby schools
GreatSchools rating
- 5/10Gilberts Elementary SchoolGrades: PK-5Distance: 3.2 mi
- 6/10Dundee Middle SchoolGrades: 6-8Distance: 2.3 mi
- 9/10Hampshire High SchoolGrades: 9-12Distance: 7.3 mi
Schools provided by the listing agent
- District: 300
Source: MRED as distributed by MLS GRID. This data may not be complete. We recommend contacting the local school district to confirm school assignments for this home.

Get pre-qualified for a loan
At Zillow Home Loans, we can pre-qualify you in as little as 5 minutes with no impact to your credit score.An equal housing lender. NMLS #10287.
Sell for more on Zillow
Get a free Zillow Showcase℠ listing and you could sell for .
$448,300
2% more+ $8,966
With Zillow Showcase(estimated)
$457,266

