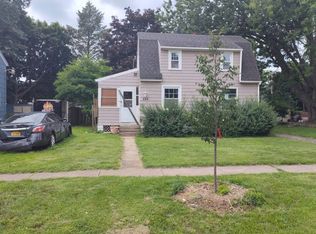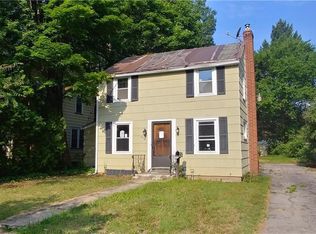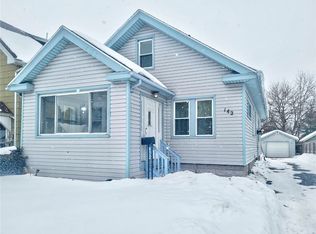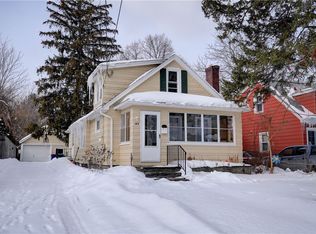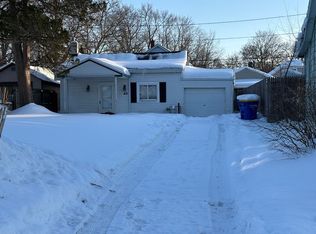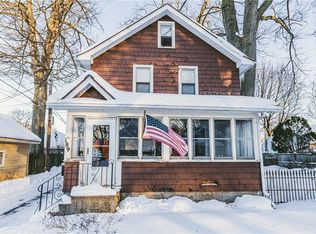Don't Miss this adorable Cape Cod, nestled in the desirable area of Greece, offering just over 1,100 sqft of comfortable living space. Conveniently located near everyday amenities, this home delivers the perfect balance of accessibility & neighborhood charm. Impressive curb appeal greets you with a MASSIVE FRONT YARD, ATTACHED GARAGE & EXTRA LONG DOUBLEWIDE DRIVEWAY offering ample parking. The home exterior offers durability & low maintenance including vinyl windows vinyl siding & SOLID ROOF! Upon Entry the main level features a living dinning room combo that flows effortlessly into a FIRST FLOOR LIVING setup. Throughout the home, NEW LVP flooring & carpet compliment freshly painted walls while UPDATED ELECTRICAL & PLUMBING provide peace of mind. Fully UPDATED KITCHEN boast of NEW white crisp cabinets, fresh countertops & Sleek Stainless Steel Appliances. THE NEWLY RENOVATED BATH showcases a new vanity, new tub & tile finishes ready to be enjoyed. Upstairs you'll find two generous size rooms perfectly completing this move in ready home. Don't miss your opportunity this GREECE GEM wont last long!!!!!! **** NO DELAYEDS*** Taking offers as they come! Please Allow 24 Response Time On All Offers!
Pending
$149,900
232 Almay Rd, Rochester, NY 14616
3beds
1,122sqft
Single Family Residence
Built in 1920
6,098.4 Square Feet Lot
$-- Zestimate®
$134/sqft
$-- HOA
What's special
First floor living setupAttached garageUpdated electrical and plumbingSleek stainless steel appliancesVinyl sidingFresh countertopsFully updated kitchen
- 6 days |
- 3,211 |
- 84 |
Zillow last checked: 8 hours ago
Listing updated: 10 hours ago
Listing by:
Cassandra Bradley Realty LLC 585-490-6943,
Cassandra Bradley 585-490-6943
Source: NYSAMLSs,MLS#: R1662522 Originating MLS: Rochester
Originating MLS: Rochester
Facts & features
Interior
Bedrooms & bathrooms
- Bedrooms: 3
- Bathrooms: 1
- Full bathrooms: 1
- Main level bathrooms: 1
- Main level bedrooms: 1
Heating
- Electric, Gas, Forced Air
Appliances
- Included: Free-Standing Range, Gas Oven, Gas Range, Gas Water Heater, Oven, Refrigerator
Features
- Entrance Foyer, Country Kitchen, Living/Dining Room, Solid Surface Counters, Air Filtration, Bedroom on Main Level, Main Level Primary
- Flooring: Carpet, Luxury Vinyl, Varies
- Basement: Full
- Has fireplace: No
Interior area
- Total structure area: 1,122
- Total interior livable area: 1,122 sqft
Video & virtual tour
Property
Parking
- Total spaces: 1
- Parking features: Attached, Garage, Driveway
- Attached garage spaces: 1
Features
- Exterior features: Blacktop Driveway
Lot
- Size: 6,098.4 Square Feet
- Dimensions: 50 x 125
- Features: Near Public Transit, Rectangular, Rectangular Lot, Residential Lot
Details
- Parcel number: 2628000607300002006000
- Special conditions: Standard
Construction
Type & style
- Home type: SingleFamily
- Architectural style: Cape Cod
- Property subtype: Single Family Residence
Materials
- Vinyl Siding
- Foundation: Block
- Roof: Shingle
Condition
- Resale
- Year built: 1920
Utilities & green energy
- Sewer: Connected
- Water: Connected, Public
- Utilities for property: Electricity Connected, Sewer Connected, Water Connected
Community & HOA
Community
- Subdivision: Westwood Manor
Location
- Region: Rochester
Financial & listing details
- Price per square foot: $134/sqft
- Tax assessed value: $85,500
- Annual tax amount: $4,352
- Date on market: 2/17/2026
- Cumulative days on market: 11 days
- Listing terms: Cash,Conventional,FHA,VA Loan
Estimated market value
Not available
Estimated sales range
Not available
Not available
Price history
Price history
| Date | Event | Price |
|---|---|---|
| 2/24/2026 | Pending sale | $149,900$134/sqft |
Source: | ||
| 2/17/2026 | Listed for sale | $149,900$134/sqft |
Source: | ||
| 2/2/2026 | Listing removed | $149,900$134/sqft |
Source: | ||
| 1/28/2026 | Listed for sale | $149,900+26%$134/sqft |
Source: | ||
| 11/6/2025 | Listing removed | $119,000$106/sqft |
Source: | ||
| 10/21/2025 | Listed for sale | $119,000-33.5%$106/sqft |
Source: | ||
| 9/26/2025 | Listing removed | $179,000$160/sqft |
Source: | ||
| 9/19/2025 | Price change | $179,000-3.2%$160/sqft |
Source: | ||
| 8/1/2025 | Price change | $184,900-2.2%$165/sqft |
Source: | ||
| 7/19/2025 | Price change | $189,000+26.8%$168/sqft |
Source: | ||
| 7/11/2025 | Listed for sale | $149,000+65.6%$133/sqft |
Source: | ||
| 4/17/2025 | Sold | $90,000-14.3%$80/sqft |
Source: | ||
| 3/9/2025 | Pending sale | $105,000$94/sqft |
Source: | ||
| 3/7/2025 | Price change | $105,000-12.4%$94/sqft |
Source: | ||
| 2/27/2025 | Listed for sale | $119,900+179.5%$107/sqft |
Source: | ||
| 3/31/2015 | Sold | $42,900-14%$38/sqft |
Source: Public Record Report a problem | ||
| 12/2/2014 | Listing removed | $49,900$44/sqft |
Source: Ala Carte Real Estate Services Report a problem | ||
| 10/2/2014 | Price change | $49,900-9.1%$44/sqft |
Source: Ala Carte Real Estate Services Report a problem | ||
| 8/11/2014 | Price change | $54,900-8.3%$49/sqft |
Source: Ala Carte Real Estate Services Report a problem | ||
| 6/16/2014 | Price change | $59,900-4.8%$53/sqft |
Source: Ala Carte Real Estate Services Report a problem | ||
| 5/27/2014 | Price change | $62,900-3.1%$56/sqft |
Source: Ala Carte Real Estate Services Report a problem | ||
| 2/13/2014 | Listed for sale | $64,900$58/sqft |
Source: Ala Carte Real Estate Services Report a problem | ||
| 11/23/2013 | Listing removed | $64,900$58/sqft |
Source: Ala Carte Real Estate Services Report a problem | ||
| 10/27/2013 | Price change | $64,900-7.2%$58/sqft |
Source: Ala Carte Real Estate Services Report a problem | ||
| 7/6/2013 | Listed for sale | $69,900$62/sqft |
Source: Ala Carte Real Estate Services Report a problem | ||
Public tax history
Public tax history
| Year | Property taxes | Tax assessment |
|---|---|---|
| 2024 | -- | $85,500 |
| 2023 | -- | $85,500 +14% |
| 2022 | -- | $75,000 |
| 2021 | -- | $75,000 |
| 2020 | -- | $75,000 +5.6% |
| 2018 | -- | $71,000 |
| 2017 | $1,736 | $71,000 |
| 2016 | -- | $71,000 |
| 2015 | -- | $71,000 |
Find assessor info on the county website
BuyAbility℠ payment
Estimated monthly payment
Boost your down payment with 6% savings match
Earn up to a 6% match & get a competitive APY with a *. Zillow has partnered with to help get you home faster.
Learn more*Terms apply. Match provided by Foyer. Account offered by Pacific West Bank, Member FDIC.Climate risks
Neighborhood: 14616
Nearby schools
GreatSchools rating
- 5/10Longridge SchoolGrades: K-5Distance: 0.8 mi
- 3/10Olympia High SchoolGrades: 6-12Distance: 1.7 mi
Schools provided by the listing agent
- District: Greece
Source: NYSAMLSs. This data may not be complete. We recommend contacting the local school district to confirm school assignments for this home.
