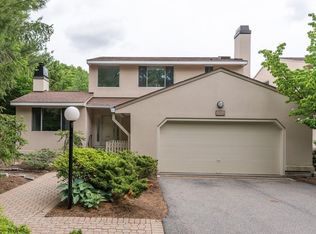Complete renovation in 2017 makes this one-level condominium at Allandale a must see! Stunning, light-filled custom kitchen, spacious living and dining room area, luxurious master bedroom suite and bath, hardwood floors, recessed lighting, built-ins , generous closet space, and easy access laundry room are some of its many features. The covered balcony offers inviting outdoor space with sunny exposures. Elevator access to the garage with 2 deeded parking spots and private storage room. Allandale Condominiums is a gated community situated on 43 beautifully maintained wooded acres. Condo fee includes modern amenities and conveniences for today's lifestyle including pool (completely renovated in 2020), tennis court, fitness center, clubhouse, guest parking, and 24-hour security. Convenient location for Boston's renowned medical centers and universities. Easy access to Chestnut Hill shopping and dining.
This property is off market, which means it's not currently listed for sale or rent on Zillow. This may be different from what's available on other websites or public sources.
