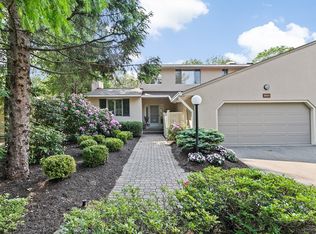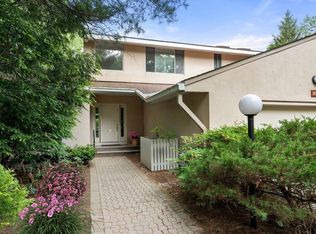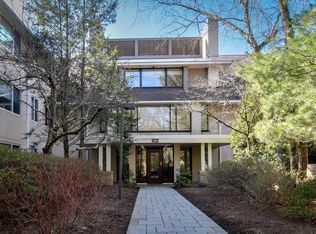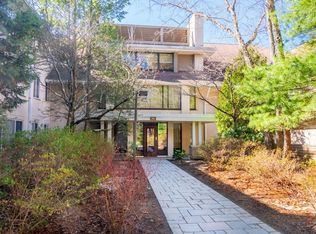Sold for $1,350,000 on 04/24/24
$1,350,000
232 Allandale Rd #2B, Chestnut Hill, MA 02467
2beds
2,745sqft
Condominium
Built in 1989
-- sqft lot
$1,438,500 Zestimate®
$492/sqft
$4,742 Estimated rent
Home value
$1,438,500
$1.32M - $1.57M
$4,742/mo
Zestimate® history
Loading...
Owner options
Explore your selling options
What's special
Welcome to Allandale Condominiums, a gated community spanning over 42 acres of landscaped wooded area, offering serene living. Enjoy amenities such as a tennis/pickleball court, heated pool, gym, and club house. This 2nd-lvl corner unit boasts a spacious living rm,opening to a large balcony. Natural light floods the dining rm from its cornered windows, while the kitchen, with its private balcony, is perfect for dining in. Adjacent is a family room den/office with a gas fp. for added coziness. The primary en suite features 2 walk-in closets, 2 linen closets, a jacuzzi tub, and 2 double vanity sinks.The 2nd bdrm is sizable, with ample closet space and a dedicated bath room.. The in-unit laundry room is spacious, offering direct stair access to the garage and storage area. Experience incredible one-level living in this pet-friendly community, which also offers quick elevator accessibility, and around-the-clock security services.
Zillow last checked: 8 hours ago
Listing updated: April 25, 2024 at 08:53am
Listed by:
Kendall Green Luce Team 617-233-6585,
Compass 617-303-0067,
Kendall Luce 617-233-6585
Bought with:
Matt Montgomery Group
Compass
Source: MLS PIN,MLS#: 73204071
Facts & features
Interior
Bedrooms & bathrooms
- Bedrooms: 2
- Bathrooms: 3
- Full bathrooms: 2
- 1/2 bathrooms: 1
Primary bedroom
- Level: Second
Bedroom 2
- Level: Second
Primary bathroom
- Features: Yes
Bathroom 1
- Level: Second
Bathroom 2
- Level: Second
Bathroom 3
- Level: Second
Dining room
- Level: Second
Family room
- Level: Second
Kitchen
- Level: Second
Living room
- Level: Second
Heating
- Baseboard
Cooling
- Central Air
Appliances
- Laundry: Second Floor, In Unit
Features
- Flooring: Wood, Tile
- Basement: None
- Number of fireplaces: 1
Interior area
- Total structure area: 2,745
- Total interior livable area: 2,745 sqft
Property
Parking
- Total spaces: 2
- Parking features: Attached
- Attached garage spaces: 2
Features
- Patio & porch: Porch
- Exterior features: Porch
- Pool features: Association, Heated
Lot
- Size: 2,745 sqft
Details
- Parcel number: W:20 P:03590 S:036,4140825
- Zoning: CD
Construction
Type & style
- Home type: Condo
- Property subtype: Condominium
- Attached to another structure: Yes
Materials
- See Remarks
- Roof: Shingle
Condition
- Year built: 1989
Utilities & green energy
- Sewer: Public Sewer
- Water: Public
Community & neighborhood
Security
- Security features: Intercom
Community
- Community features: Public Transportation, Shopping, Pool, Tennis Court(s), Park, Walk/Jog Trails, Medical Facility, Conservation Area, Highway Access, House of Worship, Private School, Other
Location
- Region: Chestnut Hill
HOA & financial
HOA
- HOA fee: $1,907 monthly
- Amenities included: Hot Water, Pool, Elevator(s), Tennis Court(s), Fitness Center, Clubroom, Clubhouse
- Services included: Heat, Gas, Water, Sewer, Insurance, Security, Maintenance Structure, Road Maintenance, Maintenance Grounds, Snow Removal, Reserve Funds
Price history
| Date | Event | Price |
|---|---|---|
| 4/24/2024 | Sold | $1,350,000-3.2%$492/sqft |
Source: MLS PIN #73204071 Report a problem | ||
| 2/21/2024 | Listed for sale | $1,395,000+99.3%$508/sqft |
Source: MLS PIN #73204071 Report a problem | ||
| 10/15/2004 | Sold | $700,000$255/sqft |
Source: Public Record Report a problem | ||
Public tax history
| Year | Property taxes | Tax assessment |
|---|---|---|
| 2025 | $18,783 +12.9% | $1,622,000 +6.3% |
| 2024 | $16,630 +6.7% | $1,525,700 +5.1% |
| 2023 | $15,592 +4.6% | $1,451,800 +6% |
Find assessor info on the county website
Neighborhood: West Roxbury
Nearby schools
GreatSchools rating
- 5/10Manning Elementary SchoolGrades: PK-6Distance: 0.5 mi
- 3/10Boston Teachers Union SchoolGrades: PK-8Distance: 1.3 mi
- 2/10Margarita Muniz AcademyGrades: 9-12Distance: 1.3 mi
Get a cash offer in 3 minutes
Find out how much your home could sell for in as little as 3 minutes with a no-obligation cash offer.
Estimated market value
$1,438,500
Get a cash offer in 3 minutes
Find out how much your home could sell for in as little as 3 minutes with a no-obligation cash offer.
Estimated market value
$1,438,500



