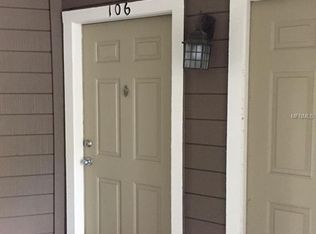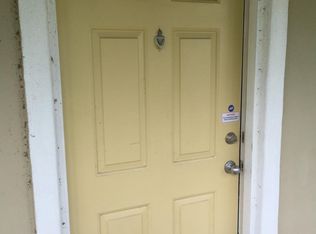This 912 square foot condo home has 2 bedrooms and 1.0 bathrooms. This home is located at 232 Afton Sq UNIT 201, Altamonte Springs, FL 32714.
This property is off market, which means it's not currently listed for sale or rent on Zillow. This may be different from what's available on other websites or public sources.

