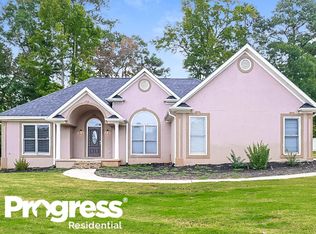$1,000 BUYER AGENT BONUS!! Just minutes West of I-75 off Jodeco Rd. This beautiful 2-story has been meticulously maintained by the original owners. Step from the lovely rocking chair front porch into the foyer and discover just how much this home offers! The spacious living room has a cozy fireplace with gas-assist and two ceiling fans. The incredible kitchen has tons of cabinets, an island with a breakfast bar, granite counter tops, and a generous breakfast area. Just off the kitchen is a separate dining room for those holiday dinners with family. On the main floor, you will also find a mud room and a half bath. Upstairs is an over-sized master bedroom with trey ceiling, a ceiling fan, and a walk-in closet. The master bath has a tile floor, a dual sink vanity, a garden tub, and a separate shower. Also upstairs are three additional sizable bedrooms and a secondary bath, also with a dual sink vanity and tile floor. The fourth bedroom has built-in shelves, audio speakers in the ceiling, a ceiling fan, and track lighting. The backyard boasts a deck with built-in seating, perfect for relaxing or entertaining. This home also features new woodgrain LVP floors throughout the main floor and a tankless water heater. Oversized garage has plenty of room for 2 vehicles, work bench and second fridge. Recent appraisal valued this home at $259,000. Home warranty included with purchase. Sellers prefer to close with Ben F. Windham, PC in Locust Grove. Sellers' Property Disclosure attached to listing.
This property is off market, which means it's not currently listed for sale or rent on Zillow. This may be different from what's available on other websites or public sources.
