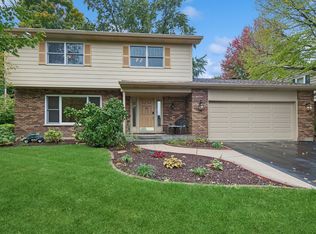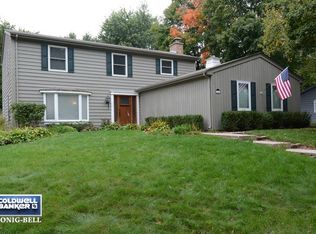Closed
$385,000
232 Aberdeen Rd, Cary, IL 60013
4beds
1,971sqft
Single Family Residence
Built in 1977
10,062.36 Square Feet Lot
$-- Zestimate®
$195/sqft
$2,980 Estimated rent
Home value
Not available
Estimated sales range
Not available
$2,980/mo
Zestimate® history
Loading...
Owner options
Explore your selling options
What's special
Located on a quiet interior street this two story Colonial exudes warmth and charm! You're sure to appreciate the quality throughout this custom home. Notable features include a rockin' chair front porch, wood six panel doors, a beautiful raised hearth masonry fireplace with a high quality insert that can pretty much heat the home, crown moldings, Pella windows, zoned heating and air conditioning (2 separate systems) and a walk-in bay in the kitchen! Enjoy the beautifully finished recreation room in the basement, with a refreshment refrigerator, as well as the nicely landscaped mature home site complete with an entertainment sized deck w/retractable awning and hot-tub patio area. The main floor anteroom would make a great homework/computer area, the garage door opener has a built-in battery back up. There is plenty of room for extra parking with an over sized paved driveway/parking area. Absolute move-in condition, just unpack and enjoy! Walk to downtown Cary with METRA Train Northwest Line Station. Note the mounted flat screen televisions in the primary bedroom and the recreation room stay. The refrigerator and freezer in the garage can stay too! It really does " Just feel like home."
Zillow last checked: 8 hours ago
Listing updated: July 31, 2024 at 03:00pm
Listing courtesy of:
Michael Rein, GRI 847-726-2100,
Baird & Warner
Bought with:
Jane Boeckelmann
Suburban Life Realty, Ltd
Source: MRED as distributed by MLS GRID,MLS#: 12072109
Facts & features
Interior
Bedrooms & bathrooms
- Bedrooms: 4
- Bathrooms: 3
- Full bathrooms: 2
- 1/2 bathrooms: 1
Primary bedroom
- Features: Flooring (Carpet), Window Treatments (All), Bathroom (Full)
- Level: Second
- Area: 176 Square Feet
- Dimensions: 16X11
Bedroom 2
- Features: Flooring (Carpet), Window Treatments (All)
- Level: Second
- Area: 150 Square Feet
- Dimensions: 15X10
Bedroom 3
- Features: Flooring (Carpet), Window Treatments (All)
- Level: Second
- Area: 110 Square Feet
- Dimensions: 11X10
Bedroom 4
- Features: Flooring (Carpet), Window Treatments (All)
- Level: Second
- Area: 110 Square Feet
- Dimensions: 11X10
Dining room
- Features: Flooring (Vinyl), Window Treatments (All)
- Level: Main
- Area: 143 Square Feet
- Dimensions: 13X11
Kitchen
- Features: Kitchen (Eating Area-Table Space), Flooring (Wood Laminate), Window Treatments (All)
- Level: Main
- Area: 315 Square Feet
- Dimensions: 21X15
Laundry
- Features: Flooring (Other)
- Level: Basement
- Area: 1 Square Feet
- Dimensions: 1X1
Living room
- Features: Flooring (Vinyl), Window Treatments (All)
- Level: Main
- Area: 247 Square Feet
- Dimensions: 19X13
Recreation room
- Features: Flooring (Carpet)
- Level: Basement
- Area: 275 Square Feet
- Dimensions: 25X11
Sitting room
- Features: Flooring (Vinyl)
- Level: Main
- Area: 48 Square Feet
- Dimensions: 8X6
Heating
- Natural Gas, Forced Air, Radiant Floor
Cooling
- Central Air, Zoned
Appliances
- Included: Range, Microwave, Dishwasher, Refrigerator, Washer, Dryer, Disposal, Water Softener Owned, Gas Water Heater
- Laundry: Gas Dryer Hookup, In Unit
Features
- Walk-In Closet(s)
- Flooring: Laminate
- Windows: Drapes
- Basement: Finished,Full
- Number of fireplaces: 1
- Fireplace features: Wood Burning, Heatilator, Living Room
Interior area
- Total structure area: 0
- Total interior livable area: 1,971 sqft
Property
Parking
- Total spaces: 2
- Parking features: Asphalt, Garage Door Opener, On Site, Garage Owned, Attached, Garage
- Attached garage spaces: 2
- Has uncovered spaces: Yes
Accessibility
- Accessibility features: No Disability Access
Features
- Stories: 2
- Patio & porch: Deck
Lot
- Size: 10,062 sqft
- Dimensions: 74X137X80X130
- Features: Wooded, Mature Trees
Details
- Parcel number: 1913326021
- Special conditions: None
- Other equipment: Water-Softener Owned, TV-Cable, Ceiling Fan(s), Sump Pump
Construction
Type & style
- Home type: SingleFamily
- Architectural style: Colonial
- Property subtype: Single Family Residence
Materials
- Cedar
- Foundation: Concrete Perimeter
- Roof: Asphalt
Condition
- New construction: No
- Year built: 1977
Details
- Builder model: CUSTOM
Utilities & green energy
- Electric: Circuit Breakers
- Sewer: Public Sewer
- Water: Public
Community & neighborhood
Security
- Security features: Carbon Monoxide Detector(s)
Community
- Community features: Curbs, Street Lights, Street Paved, Sidewalks
Location
- Region: Cary
- Subdivision: Brigadoon
HOA & financial
HOA
- Services included: None
Other
Other facts
- Listing terms: VA
- Ownership: Fee Simple
Price history
| Date | Event | Price |
|---|---|---|
| 7/31/2024 | Sold | $385,000+0%$195/sqft |
Source: | ||
| 6/30/2024 | Contingent | $384,900$195/sqft |
Source: | ||
| 6/24/2024 | Price change | $384,900-3.3%$195/sqft |
Source: | ||
| 6/6/2024 | Listed for sale | $397,900+59.2%$202/sqft |
Source: | ||
| 3/16/2018 | Sold | $250,000+0%$127/sqft |
Source: | ||
Public tax history
| Year | Property taxes | Tax assessment |
|---|---|---|
| 2013 | -- | $62,002 -14.7% |
| 2011 | -- | $72,677 -17.9% |
| 2010 | -- | $88,497 -9.4% |
Find assessor info on the county website
Neighborhood: 60013
Nearby schools
GreatSchools rating
- 4/10Briargate Elementary SchoolGrades: 1-5Distance: 0.2 mi
- 6/10Cary Jr High SchoolGrades: 6-8Distance: 1.9 mi
- 9/10Cary-Grove Community High SchoolGrades: 9-12Distance: 1.2 mi
Schools provided by the listing agent
- Elementary: Briargate Elementary School
- Middle: Cary Junior High School
- High: Cary-Grove Community High School
- District: 26
Source: MRED as distributed by MLS GRID. This data may not be complete. We recommend contacting the local school district to confirm school assignments for this home.
Get pre-qualified for a loan
At Zillow Home Loans, we can pre-qualify you in as little as 5 minutes with no impact to your credit score.An equal housing lender. NMLS #10287.

