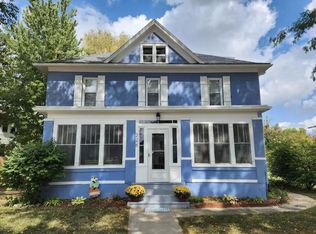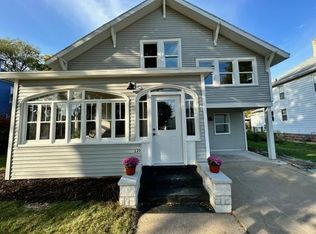Closed
$258,000
232 6th Ave, Baraboo, WI 53913
4beds
1,645sqft
Single Family Residence
Built in 1910
8,712 Square Feet Lot
$286,700 Zestimate®
$157/sqft
$1,834 Estimated rent
Home value
$286,700
$264,000 - $310,000
$1,834/mo
Zestimate® history
Loading...
Owner options
Explore your selling options
What's special
READY FOR SHOWINGS. All of the charm you would expect from this era with wide natural oak trim, solid oak doors, wood floors under carpeting, many spectacular oak highlights. This breathtaking 2 story features 4 bedrooms and 1.5 baths, a stunning brick fireplace (thermostatically controlled) with gas insert by Top Hat, front air lock foyer. The L shaped 3 season porch on main level off formal dining room leads to patio and oversized 2 car detached garage. Main level also features half bath. Upper level consists of a remodeled full bath, 4 bedrooms and a second three season porch. Windows, roof and siding have been replaced. Garage is 24X30 with one 7X9 and one 8X9 overhead door and automatic door openers. With your own personal TLC this house could be fabulous.
Zillow last checked: 8 hours ago
Listing updated: March 29, 2023 at 04:21am
Listed by:
Harry Machtan 608-393-2912,
Harry Machtan Realty, Inc.,
Nancy Machtan 608-393-3613,
Harry Machtan Realty, Inc.
Bought with:
Nancy Machtan
Source: WIREX MLS,MLS#: 1949413 Originating MLS: South Central Wisconsin MLS
Originating MLS: South Central Wisconsin MLS
Facts & features
Interior
Bedrooms & bathrooms
- Bedrooms: 4
- Bathrooms: 2
- Full bathrooms: 1
- 1/2 bathrooms: 1
Primary bedroom
- Level: Upper
- Area: 144
- Dimensions: 12 x 12
Bedroom 2
- Level: Upper
- Area: 150
- Dimensions: 15 x 10
Bedroom 3
- Level: Upper
- Area: 120
- Dimensions: 12 x 10
Bedroom 4
- Level: Upper
- Area: 120
- Dimensions: 12 x 10
Bathroom
- Features: At least 1 Tub, No Master Bedroom Bath
Dining room
- Level: Main
- Area: 165
- Dimensions: 15 x 11
Kitchen
- Level: Main
- Area: 176
- Dimensions: 16 x 11
Living room
- Level: Main
- Area: 304
- Dimensions: 19 x 16
Heating
- Natural Gas, Wood, Forced Air
Cooling
- Central Air
Appliances
- Included: Dishwasher, Window A/C
Features
- Pantry
- Flooring: Wood or Sim.Wood Floors
- Basement: Full
- Attic: Walk-up
Interior area
- Total structure area: 1,645
- Total interior livable area: 1,645 sqft
- Finished area above ground: 1,645
- Finished area below ground: 0
Property
Parking
- Total spaces: 2
- Parking features: 2 Car, Detached, Garage Door Opener
- Garage spaces: 2
Features
- Levels: Two
- Stories: 2
- Patio & porch: Patio
Lot
- Size: 8,712 sqft
- Dimensions: 66 x 132
- Features: Sidewalks
Details
- Parcel number: 206125800000
- Zoning: Res
- Special conditions: Arms Length
Construction
Type & style
- Home type: SingleFamily
- Architectural style: Colonial
- Property subtype: Single Family Residence
Materials
- Vinyl Siding
Condition
- 21+ Years
- New construction: No
- Year built: 1910
Utilities & green energy
- Sewer: Public Sewer
- Water: Public
Community & neighborhood
Location
- Region: Baraboo
- Municipality: Baraboo
Price history
| Date | Event | Price |
|---|---|---|
| 3/29/2023 | Sold | $258,000-4.4%$157/sqft |
Source: | ||
| 2/20/2023 | Contingent | $269,900$164/sqft |
Source: | ||
| 1/28/2023 | Listed for sale | $269,900$164/sqft |
Source: | ||
Public tax history
| Year | Property taxes | Tax assessment |
|---|---|---|
| 2024 | $4,540 +10.3% | $202,600 +3.5% |
| 2023 | $4,117 -1.4% | $195,700 |
| 2022 | $4,174 +3.2% | $195,700 |
Find assessor info on the county website
Neighborhood: 53913
Nearby schools
GreatSchools rating
- NAWest Elementary-Kindergarten CenterGrades: PK-KDistance: 0.2 mi
- 5/10Jack Young Middle SchoolGrades: 6-8Distance: 0.7 mi
- 3/10Baraboo High SchoolGrades: 9-12Distance: 0.6 mi
Schools provided by the listing agent
- High: Baraboo
- District: Baraboo
Source: WIREX MLS. This data may not be complete. We recommend contacting the local school district to confirm school assignments for this home.
Get pre-qualified for a loan
At Zillow Home Loans, we can pre-qualify you in as little as 5 minutes with no impact to your credit score.An equal housing lender. NMLS #10287.
Sell with ease on Zillow
Get a Zillow Showcase℠ listing at no additional cost and you could sell for —faster.
$286,700
2% more+$5,734
With Zillow Showcase(estimated)$292,434

