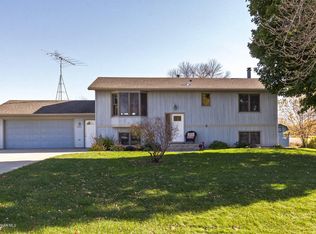Closed
$401,900
232 63rd Ave SW, Rochester, MN 55902
3beds
2,152sqft
Single Family Residence
Built in 1966
0.5 Acres Lot
$404,300 Zestimate®
$187/sqft
$2,692 Estimated rent
Home value
$404,300
$384,000 - $425,000
$2,692/mo
Zestimate® history
Loading...
Owner options
Explore your selling options
What's special
This 3 bed 2 bath Rochester charmer with country vibes is a must see!! Nestled in the beautiful rolling hills of a highly desired SW Rochester location, just minutes from downtown and still within the sought after Bryon school district. Come and experience a home that boast an updated architectural designed kitchen with custom two toned ceiling height cabinetry, stainless steel appliances, beautiful bamboo floors and high end white quartz throughout! The main floor offers an open concept with eat in kitchen, 2 beds, full bath and picture window with views for days!! Did I mention views...these panoramic views are what early morning coffee lovers dream of! The private covered rear patio and custom retaining wall, both help contribute to an already impressive outdoor ambience! The lower level consist of a cozy family room with gas burning fireplace, a recently remodeled lower level bathroom, and two separate storage rooms for all those holiday decorations! Don't miss this opportunity!
Zillow last checked: 8 hours ago
Listing updated: May 06, 2025 at 08:38am
Listed by:
Rory Ballard 507-313-8676,
Dwell Realty Group LLC
Bought with:
David Edwards
Dwell Realty Group LLC
Source: NorthstarMLS as distributed by MLS GRID,MLS#: 6465171
Facts & features
Interior
Bedrooms & bathrooms
- Bedrooms: 3
- Bathrooms: 2
- Full bathrooms: 1
- 3/4 bathrooms: 1
Bathroom
- Description: 3/4 Basement,Main Floor Full Bath
Dining room
- Description: Eat In Kitchen
Heating
- Forced Air
Cooling
- Central Air
Appliances
- Included: Dishwasher, Dryer, Exhaust Fan, Gas Water Heater, Microwave, Range, Refrigerator, Stainless Steel Appliance(s), Washer, Water Softener Owned
Features
- Basement: Block,Egress Window(s),Sump Pump,Walk-Out Access
- Number of fireplaces: 1
- Fireplace features: Gas
Interior area
- Total structure area: 2,152
- Total interior livable area: 2,152 sqft
- Finished area above ground: 1,076
- Finished area below ground: 580
Property
Parking
- Total spaces: 2
- Parking features: Attached
- Attached garage spaces: 2
Accessibility
- Accessibility features: None
Features
- Levels: One
- Stories: 1
- Patio & porch: Covered, Patio
- Fencing: None
Lot
- Size: 0.50 Acres
- Dimensions: 138 x 158
- Features: Wooded
Details
- Foundation area: 1076
- Parcel number: 650113044274
- Zoning description: Residential-Single Family
Construction
Type & style
- Home type: SingleFamily
- Property subtype: Single Family Residence
Materials
- Metal Siding, Block
- Roof: Age 8 Years or Less
Condition
- Age of Property: 59
- New construction: No
- Year built: 1966
Utilities & green energy
- Electric: Circuit Breakers
- Gas: Propane
- Sewer: Private Sewer
- Water: Private, Well
Community & neighborhood
Location
- Region: Rochester
- Subdivision: Ellinghysens 1st Sub
HOA & financial
HOA
- Has HOA: No
Price history
| Date | Event | Price |
|---|---|---|
| 1/11/2024 | Sold | $401,900+0.5%$187/sqft |
Source: | ||
| 12/15/2023 | Pending sale | $399,900$186/sqft |
Source: | ||
| 12/8/2023 | Listed for sale | $399,900$186/sqft |
Source: | ||
Public tax history
| Year | Property taxes | Tax assessment |
|---|---|---|
| 2024 | $3,154 | $316,900 +10.6% |
| 2023 | -- | $286,500 +24.6% |
| 2022 | $2,828 +12.1% | $230,000 +8.1% |
Find assessor info on the county website
Neighborhood: 55902
Nearby schools
GreatSchools rating
- 9/10Byron Elementary SchoolGrades: 3-5Distance: 3.5 mi
- 7/10Byron Middle SchoolGrades: 6-8Distance: 4.7 mi
- 8/10Byron Senior High SchoolGrades: 9-12Distance: 4.9 mi
Get a cash offer in 3 minutes
Find out how much your home could sell for in as little as 3 minutes with a no-obligation cash offer.
Estimated market value
$404,300
Get a cash offer in 3 minutes
Find out how much your home could sell for in as little as 3 minutes with a no-obligation cash offer.
Estimated market value
$404,300
