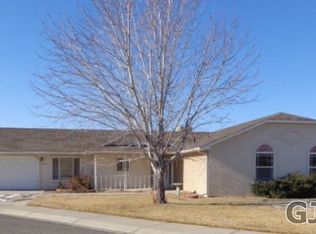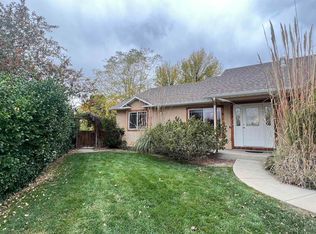Sold for $443,000
$443,000
232-28 3/4 Rd, Grand Junction, CO 81503
3beds
2baths
2,141sqft
Single Family Residence
Built in 2001
10,018.8 Square Feet Lot
$451,300 Zestimate®
$207/sqft
$2,353 Estimated rent
Home value
$451,300
$420,000 - $483,000
$2,353/mo
Zestimate® history
Loading...
Owner options
Explore your selling options
What's special
Welcome to this well-kept single-level home in a quiet neighborhood. The front yard offers great curb appeal with mature landscaping, RV parking, a welcoming front porch, and a side-entry garage. Inside, you’ll find easy to maintain laminate flooring and an open-concept living area, creating a comfortable space for everyday living and entertaining. The kitchen features plenty of cabinet space, a pantry, and bar seating. The split-bedroom layout provides privacy for the primary suite offering a large walk-in closet and a bathroom with a jetted tub. The additional bedrooms are well-sized and share a full hallway bath. This home is equipped with a rooftop HVAC system plus a mini-split unit for higher efficiency heating and cooling of the main living areas. The backyard is designed for easy maintenance with garden boxes, a Rainbird irrigation timer, and a detached, insulated bonus room with heating and cooling—perfect for a 4th bedroom, office, workout space, or ADU. The oversized garage and shed offers plenty of extra storage or workshop space. With 2,141 heated square feet, two RV parking spaces, mature landscaping, and a well-maintained interior, this home is a great value and ready for its next owner!
Zillow last checked: 8 hours ago
Listing updated: May 12, 2025 at 01:26pm
Listed by:
JEREMY HAYDEN 970-778-0712,
COLDWELL BANKER DISTINCTIVE PROPERTIES
Bought with:
MARK TOWNER - THE TOWNER GROUP
RE/MAX RISE UP
Source: GJARA,MLS#: 20251177
Facts & features
Interior
Bedrooms & bathrooms
- Bedrooms: 3
- Bathrooms: 2
Primary bedroom
- Level: Main
- Dimensions: 15'11 X 12'
Bedroom 2
- Level: Main
- Dimensions: 15'3 X 10'6
Bedroom 3
- Level: Main
- Dimensions: 12'3 X 9'
Dining room
- Level: Main
- Dimensions: 12'4 X 10'7
Family room
- Dimensions: 0
Kitchen
- Level: Main
- Dimensions: 11'3 X 12'
Laundry
- Level: Main
- Dimensions: 5'4 X 5'9
Living room
- Level: Main
- Dimensions: 15'5 X 16'8
Other
- Level: Main
- Dimensions: 20' X 12'
Heating
- Electric, Forced Air, Heat Pump, Natural Gas
Cooling
- Central Air, Heat Pump
Appliances
- Included: Dishwasher, Electric Oven, Electric Range, Disposal, Microwave, Refrigerator
- Laundry: Laundry Room, Washer Hookup, Dryer Hookup
Features
- Ceiling Fan(s), Separate/Formal Dining Room, Jetted Tub, Laminate Counters, Main Level Primary, Pantry, Vaulted Ceiling(s), Walk-In Closet(s), Window Treatments, Programmable Thermostat
- Flooring: Carpet, Laminate, Simulated Wood, Tile
- Windows: Window Coverings
- Has fireplace: No
- Fireplace features: None
Interior area
- Total structure area: 2,141
- Total interior livable area: 2,141 sqft
Property
Parking
- Total spaces: 2
- Parking features: Attached, Garage, Garage Door Opener, RV Access/Parking
- Attached garage spaces: 2
Accessibility
- Accessibility features: None
Features
- Levels: One
- Stories: 1
- Patio & porch: Covered, Deck, Open, Patio
- Exterior features: Shed, Sprinkler/Irrigation
- Has spa: Yes
- Fencing: Full,Privacy
Lot
- Size: 10,018 sqft
- Dimensions: 100' x 100'
- Features: Landscaped, Mature Trees, Sprinkler System
Details
- Additional structures: Outbuilding, Shed(s)
- Parcel number: 294330456003
- Zoning description: RSF-4
Construction
Type & style
- Home type: SingleFamily
- Architectural style: Ranch
- Property subtype: Single Family Residence
Materials
- Brick, Other, Stone, See Remarks, Wood Frame
- Foundation: Slab
- Roof: Asphalt,Composition
Condition
- Year built: 2001
Utilities & green energy
- Sewer: Connected
- Water: Public
Community & neighborhood
Location
- Region: Grand Junction
- Subdivision: Mercer Estates
HOA & financial
HOA
- Has HOA: Yes
- HOA fee: $250 annually
- Services included: Common Area Maintenance, Sprinkler
Price history
| Date | Event | Price |
|---|---|---|
| 5/12/2025 | Sold | $443,000-1.6%$207/sqft |
Source: GJARA #20251177 Report a problem | ||
| 3/27/2025 | Pending sale | $450,000$210/sqft |
Source: GJARA #20251177 Report a problem | ||
| 3/21/2025 | Listed for sale | $450,000-1.1%$210/sqft |
Source: GJARA #20251177 Report a problem | ||
| 3/17/2025 | Listing removed | $454,900$212/sqft |
Source: GJARA #20250888 Report a problem | ||
| 3/5/2025 | Listed for sale | $454,900+55.5%$212/sqft |
Source: GJARA #20250888 Report a problem | ||
Public tax history
| Year | Property taxes | Tax assessment |
|---|---|---|
| 2025 | $1,895 -5.9% | $30,870 +5.6% |
| 2024 | $2,013 +22.5% | $29,240 -4.8% |
| 2023 | $1,644 +3.4% | $30,730 +50.4% |
Find assessor info on the county website
Neighborhood: 81503
Nearby schools
GreatSchools rating
- 4/10Lincoln Orchard Mesa Elementary SchoolGrades: PK-5Distance: 0.3 mi
- 5/10Orchard Mesa Middle SchoolGrades: 6-8Distance: 1.7 mi
- 4/10Central High SchoolGrades: 9-12Distance: 4.2 mi
Schools provided by the listing agent
- Elementary: Lincoln OM
- Middle: Orchard Mesa
- High: Central
Source: GJARA. This data may not be complete. We recommend contacting the local school district to confirm school assignments for this home.
Get pre-qualified for a loan
At Zillow Home Loans, we can pre-qualify you in as little as 5 minutes with no impact to your credit score.An equal housing lender. NMLS #10287.

