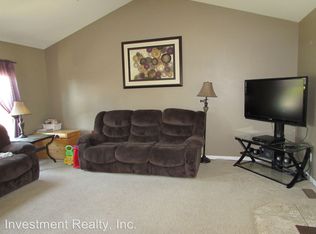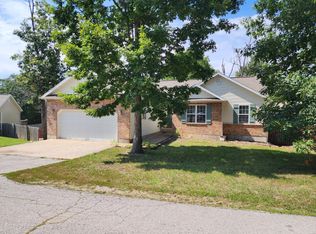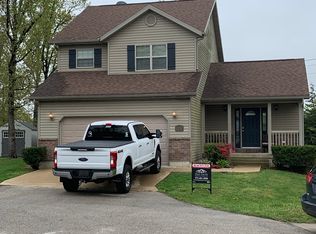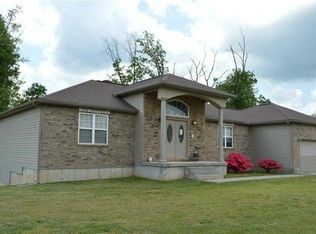Closed
Listing Provided by:
Rebecca Prohm 337-378-3522,
Finding Home Realty Group and Associates, LLC
Bought with: Century 21 Community
Price Unknown
23193 Rhema Ln, Waynesville, MO 65583
4beds
2,569sqft
Single Family Residence
Built in 2008
0.78 Acres Lot
$296,900 Zestimate®
$--/sqft
$2,281 Estimated rent
Home value
$296,900
$255,000 - $344,000
$2,281/mo
Zestimate® history
Loading...
Owner options
Explore your selling options
What's special
2 STORY HOME IN TAYLOR HILLS
Situated on a quiet cul-de-sac, this delightful home offers comfort, space, and convenience! The upper level features 3 bedrooms, 2 baths, and a handy laundry room, keeping household chores a breeze. On the main level, you’ll love the vaulted ceiling in the living room, a well-appointed kitchen with all appliances, a center island, pantry, “dura-tile” flooring, a spacious dining area, and a guest-friendly half bath. The finished basement is a standout, providing a cozy family room, a full bath, and an oversized 4th bedroom—perfect for guests, teens, or a home office.
Step outside to enjoy evenings on the inviting front porch or roast marshmallows around the backyard fire pit. This home offers room to grow!
Conveniently located just 15 minutes from the West Gate of Fort Leonard Wood, 5–10 minutes to Waynesville Middle and High Schools, and a quick 5-minute drive to shopping. This home is ready to welcome its next chapter—don’t miss it!
Zillow last checked: 8 hours ago
Listing updated: April 28, 2025 at 06:36pm
Listing Provided by:
Rebecca Prohm 337-378-3522,
Finding Home Realty Group and Associates, LLC
Bought with:
Wade L Covington, 2015014412
Century 21 Community
Source: MARIS,MLS#: 24072273 Originating MLS: Pulaski County Board of REALTORS
Originating MLS: Pulaski County Board of REALTORS
Facts & features
Interior
Bedrooms & bathrooms
- Bedrooms: 4
- Bathrooms: 4
- Full bathrooms: 3
- 1/2 bathrooms: 1
- Main level bathrooms: 1
Heating
- Forced Air, Electric
Cooling
- Central Air, Electric
Appliances
- Included: Dishwasher, Disposal, Microwave, Electric Range, Electric Oven, Refrigerator, Electric Water Heater
Features
- Separate Dining, High Ceilings, Open Floorplan, Kitchen Island
- Basement: Walk-Out Access
- Has fireplace: No
- Fireplace features: None
Interior area
- Total structure area: 2,569
- Total interior livable area: 2,569 sqft
- Finished area above ground: 1,569
- Finished area below ground: 1,000
Property
Parking
- Total spaces: 2
- Parking features: Attached, Garage, Garage Door Opener
- Attached garage spaces: 2
Features
- Levels: Two
Lot
- Size: 0.78 Acres
- Dimensions: 13068 SF
Details
- Parcel number: 119.029000000001020
- Special conditions: Standard
Construction
Type & style
- Home type: SingleFamily
- Architectural style: Other
- Property subtype: Single Family Residence
Materials
- Vinyl Siding
Condition
- Year built: 2008
Utilities & green energy
- Water: Community
Community & neighborhood
Location
- Region: Waynesville
- Subdivision: Taylor Hills
HOA & financial
HOA
- Services included: Other
Other
Other facts
- Listing terms: Cash,Conventional,FHA,Other,USDA Loan,VA Loan
- Ownership: Private
- Road surface type: Concrete
Price history
| Date | Event | Price |
|---|---|---|
| 12/20/2024 | Sold | -- |
Source: | ||
| 11/24/2024 | Pending sale | $279,900$109/sqft |
Source: | ||
| 11/20/2024 | Listed for sale | $279,900+45%$109/sqft |
Source: | ||
| 6/23/2017 | Listing removed | $193,000$75/sqft |
Source: CENTURY 21 Prestige Real Estate, Inc. #17007654 Report a problem | ||
| 4/5/2017 | Price change | $193,000-3%$75/sqft |
Source: CENTURY 21 Prestige Real Estate, Inc. #17007654 Report a problem | ||
Public tax history
| Year | Property taxes | Tax assessment |
|---|---|---|
| 2015 | -- | $25,800 |
| 2014 | $964 | $25,800 |
| 2010 | $964 | $25,800 |
Find assessor info on the county website
Neighborhood: 65583
Nearby schools
GreatSchools rating
- 4/106TH GRADE CENTERGrades: 6Distance: 3 mi
- 6/10Waynesville Sr. High SchoolGrades: 9-12Distance: 3.2 mi
- 4/10Waynesville Middle SchoolGrades: 7-8Distance: 3 mi
Schools provided by the listing agent
- Elementary: Waynesville R-Vi
- Middle: Waynesville Middle
- High: Waynesville Sr. High
Source: MARIS. This data may not be complete. We recommend contacting the local school district to confirm school assignments for this home.



