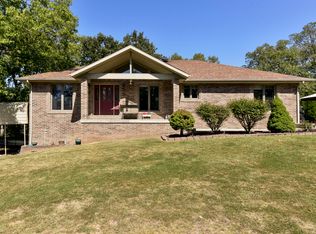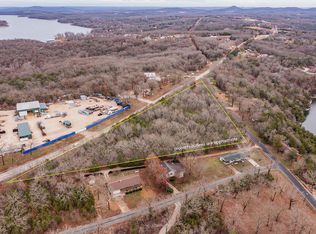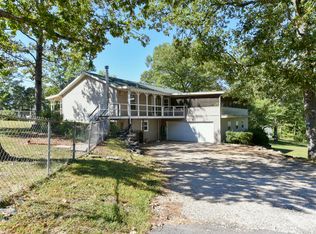This move-in ready custom built lake home have everything you are looking for! Main level boasts raised cathedral ceilings, large custom kitchen, Master bed/bath and an enclosed game room/porch. Basemtn has gas fireplace, oversixzed two car garage and a SAFE room! Step upstairs into your very own built in bunk room. Detached 32 x22 garage for . All sitting on four level lots minutes from town. ALL measurements are approximate, buyers and buyers agents to do their due diligence.
This property is off market, which means it's not currently listed for sale or rent on Zillow. This may be different from what's available on other websites or public sources.



