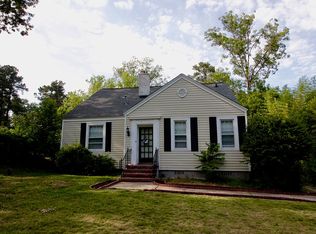Sold for $372,000
$372,000
2319 WOODBINE Road, Augusta, GA 30904
4beds
2,360sqft
Single Family Residence
Built in 1942
-- sqft lot
$373,700 Zestimate®
$158/sqft
$1,897 Estimated rent
Home value
$373,700
$321,000 - $433,000
$1,897/mo
Zestimate® history
Loading...
Owner options
Explore your selling options
What's special
Walk to the Augusta National! Check out this completely updated 4-bedroom, 2-bathroom home with 2,360 sq. ft. of living space. This 1.5-story home features a brand-new architectural roof, new kitchen cabinets, appliances, quartz countertops, and much more!
Inside, you'll love the modern finishes paired with the home's historic charm. Three bedrooms and two bathrooms are located on the main level, while upstairs has the 4th bedroom and a flexroom perfect for an office or a children's playroom. Outside, enjoy the expansive .59-acre backyard, ideal for entertaining. This home would make a PERFECT Masters Tournament rental!
Call us today to schedule your private showing!
Zillow last checked: 8 hours ago
Listing updated: September 23, 2025 at 01:36pm
Listed by:
RICHARD WIEBE 706-993-6956,
Red Rock Realty,
Charles Kirby 706-339-2160,
Red Rock Realty
Bought with:
Lisa Christie, 400843
Summer House Realty
Source: Hive MLS,MLS#: 538327
Facts & features
Interior
Bedrooms & bathrooms
- Bedrooms: 4
- Bathrooms: 2
- Full bathrooms: 2
Primary bedroom
- Level: Main
- Dimensions: 14 x 12
Bedroom 2
- Level: Main
- Dimensions: 13 x 11
Bedroom 3
- Level: Main
- Dimensions: 13 x 11
Bedroom 4
- Level: Upper
- Dimensions: 12 x 10
Dining room
- Level: Main
- Dimensions: 10 x 9
Laundry
- Level: Main
- Dimensions: 10 x 7
Living room
- Level: Main
- Dimensions: 16 x 10
Heating
- Forced Air, Natural Gas
Cooling
- Central Air
Appliances
- Included: Dishwasher, Electric Range, Gas Water Heater, Microwave, Refrigerator
Features
- Recently Painted, Smoke Detector(s)
- Flooring: Carpet, Luxury Vinyl
- Attic: Partially Floored
- Number of fireplaces: 1
- Fireplace features: Family Room
Interior area
- Total structure area: 2,360
- Total interior livable area: 2,360 sqft
Property
Features
- Levels: One and One Half
- Fencing: Fenced
Lot
- Features: Landscaped
Details
- Parcel number: 0203086000
Construction
Type & style
- Home type: SingleFamily
- Architectural style: Two Story
- Property subtype: Single Family Residence
Materials
- Brick, HardiPlank Type
- Foundation: Crawl Space
- Roof: Composition
Condition
- Updated/Remodeled
- New construction: No
- Year built: 1942
Utilities & green energy
- Sewer: Public Sewer
- Water: Public
Community & neighborhood
Location
- Region: Augusta
- Subdivision: Lakemont
Other
Other facts
- Listing terms: Cash,Conventional,FHA,VA Loan
Price history
| Date | Event | Price |
|---|---|---|
| 9/22/2025 | Sold | $372,000-6.8%$158/sqft |
Source: | ||
| 7/14/2025 | Pending sale | $399,000$169/sqft |
Source: | ||
| 6/12/2025 | Price change | $399,000-1.5%$169/sqft |
Source: | ||
| 5/22/2025 | Price change | $405,000-2.4%$172/sqft |
Source: | ||
| 5/2/2025 | Price change | $415,000-1.2%$176/sqft |
Source: | ||
Public tax history
| Year | Property taxes | Tax assessment |
|---|---|---|
| 2024 | $1,499 +32.3% | $118,124 +20.6% |
| 2023 | $1,133 -55.8% | $97,976 +24.4% |
| 2022 | $2,565 +11.3% | $78,736 +20.4% |
Find assessor info on the county website
Neighborhood: Lakemont
Nearby schools
GreatSchools rating
- 4/10Garrett Elementary SchoolGrades: PK-5Distance: 0.8 mi
- 3/10Tutt Middle SchoolGrades: 6-8Distance: 2 mi
- 2/10Westside High SchoolGrades: 9-12Distance: 2.8 mi
Schools provided by the listing agent
- Elementary: Garrett
- Middle: Tutt
- High: Westside
Source: Hive MLS. This data may not be complete. We recommend contacting the local school district to confirm school assignments for this home.
Get pre-qualified for a loan
At Zillow Home Loans, we can pre-qualify you in as little as 5 minutes with no impact to your credit score.An equal housing lender. NMLS #10287.
Sell for more on Zillow
Get a Zillow Showcase℠ listing at no additional cost and you could sell for .
$373,700
2% more+$7,474
With Zillow Showcase(estimated)$381,174
