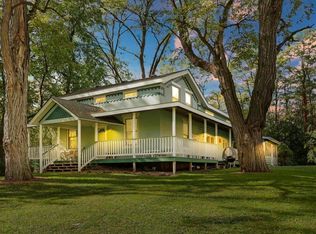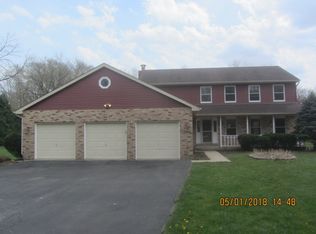HUGE PRICE REDUCTION ~ MOTIVATED SELLERS! Welcome to your new home on a beautiful wooded setting with mature trees on over an acre lot. All of the rooms are generous in size with 3 walk in closets! Inside is freshly painted with new flooring throughout this lovely, spacious 5 bedroom 2.5 bath home. Formal living room and dining room have large windows that allow the sunshine in. Updated kitchen with SS appliances open eating area as well as a breakfast bar. French doors off of the kitchen open up to the deck where you can enjoy the peaceful surroundings. Family room has a cozy wood burning fireplace that is great for our cooler weather. These sliding doors also lead you out to the large deck where you can enjoy the private backyard setting. The 5th bedroom/office is conveniently located on the main level. The garage is HUGE with high ceilings AND plenty of storage! Plenty of parking spots too. Minutes from quaint downtown Crystal Lake where you can enjoy your favorite restaurants, shopping and hop on the train that will take you to downtown Chicago. Close to highly rated Prairie Ridge High School. Close to golf courses. A/C is about 4 years old. BRAND new roof will be installed! No Homestead Exemption. Being sold As Is.
This property is off market, which means it's not currently listed for sale or rent on Zillow. This may be different from what's available on other websites or public sources.

