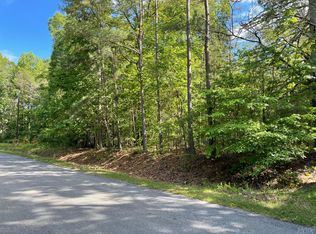Sold for $88,900 on 08/22/24
$88,900
2319 W Perch Rd, Monroe, VA 24574
2beds
800sqft
Manufactured Home, Single Family Residence
Built in 1984
5 Acres Lot
$117,200 Zestimate®
$111/sqft
$947 Estimated rent
Home value
$117,200
$93,000 - $147,000
$947/mo
Zestimate® history
Loading...
Owner options
Explore your selling options
What's special
If you're looking for privacy don't miss out on your opportunity to own this nice property. Included is a 1984 Oakwood mobile home (considered personal property) that needs a little TLC...being sold AS-IS. Additional 1 acre parcel is available for purchase along with this property (MLS # 351904).
Zillow last checked: 8 hours ago
Listing updated: August 28, 2024 at 09:53am
Listed by:
Darnell Martin 434-610-7200 Darnell.RedDoorVA@gmail.com,
Red Door Realty LLC
Bought with:
Darnell Martin, 0225175679
Red Door Realty LLC
Source: LMLS,MLS#: 351899 Originating MLS: Lynchburg Board of Realtors
Originating MLS: Lynchburg Board of Realtors
Facts & features
Interior
Bedrooms & bathrooms
- Bedrooms: 2
- Bathrooms: 2
- Full bathrooms: 2
Primary bedroom
- Level: First
- Area: 156
- Dimensions: 13 x 12
Bedroom
- Dimensions: 0 x 0
Bedroom 2
- Level: First
- Area: 144
- Dimensions: 12 x 12
Bedroom 3
- Area: 0
- Dimensions: 0 x 0
Bedroom 4
- Area: 0
- Dimensions: 0 x 0
Bedroom 5
- Area: 0
- Dimensions: 0 x 0
Dining room
- Area: 0
- Dimensions: 0 x 0
Family room
- Area: 0
- Dimensions: 0 x 0
Great room
- Area: 0
- Dimensions: 0 x 0
Kitchen
- Area: 0
- Dimensions: 0 x 0
Living room
- Area: 0
- Dimensions: 0 x 0
Office
- Area: 0
- Dimensions: 0 x 0
Heating
- Heat Pump
Cooling
- Heat Pump
Appliances
- Included: Electric Range, Refrigerator, Electric Water Heater
- Laundry: Dryer Hookup, Laundry Closet, Main Level, Washer Hookup
Features
- Ceiling Fan(s), Main Level Bedroom, Primary Bed w/Bath, Paneling
- Flooring: Carpet, Tile
- Doors: Storm Door(s)
- Basement: Other
- Attic: None
Interior area
- Total structure area: 800
- Total interior livable area: 800 sqft
- Finished area above ground: 800
- Finished area below ground: 0
Property
Parking
- Total spaces: 2
- Parking features: Off Street, Paved Drive, Carport Parking (2 Car)
- Has garage: Yes
- Carport spaces: 2
- Has uncovered spaces: Yes
Features
- Levels: One
Lot
- Size: 5 Acres
- Features: Secluded
Details
- Additional structures: Storage
- Parcel number: 119A9
- Zoning: R-1
Construction
Type & style
- Home type: MobileManufactured
- Property subtype: Manufactured Home, Single Family Residence
Materials
- Aluminum Siding
- Roof: Metal
Condition
- Year built: 1984
Utilities & green energy
- Electric: AEP/Appalachian Powr
- Sewer: Septic Tank
- Water: Well
Community & neighborhood
Location
- Region: Monroe
Price history
| Date | Event | Price |
|---|---|---|
| 8/22/2024 | Sold | $88,900+36.8%$111/sqft |
Source: | ||
| 4/29/2024 | Pending sale | $65,000$81/sqft |
Source: | ||
| 4/24/2024 | Listed for sale | $65,000$81/sqft |
Source: | ||
Public tax history
| Year | Property taxes | Tax assessment |
|---|---|---|
| 2024 | $223 | $36,500 |
| 2023 | $223 | $36,500 |
| 2022 | $223 | $36,500 |
Find assessor info on the county website
Neighborhood: 24574
Nearby schools
GreatSchools rating
- 5/10Elon Elementary SchoolGrades: PK-5Distance: 5.1 mi
- 6/10Monelison Middle SchoolGrades: 6-8Distance: 10.6 mi
- 5/10Amherst County High SchoolGrades: 9-12Distance: 13.1 mi
Schools provided by the listing agent
- Elementary: Elon Elem
- Middle: Monelison Midl
- High: Amherst High
Source: LMLS. This data may not be complete. We recommend contacting the local school district to confirm school assignments for this home.
