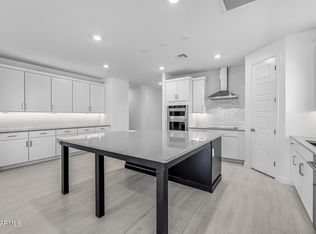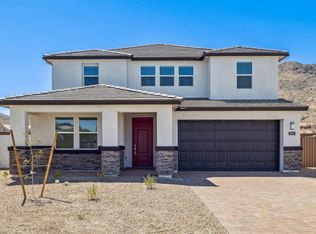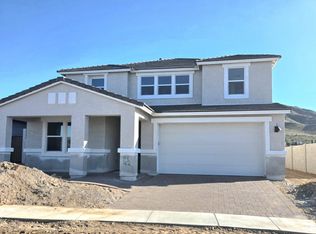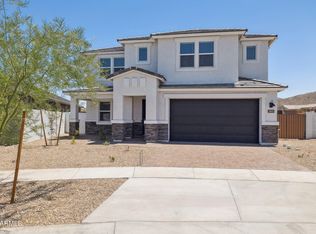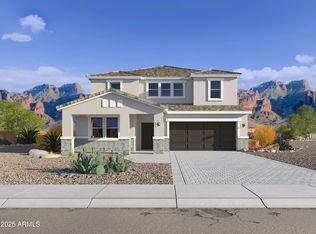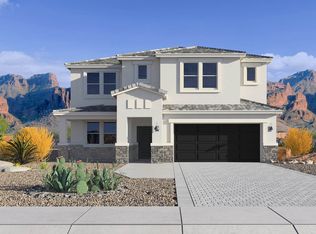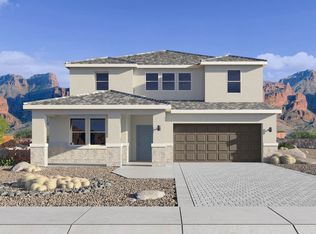2319 W Pearce Rd, Phoenix, AZ 85041
What's special
- 50 days |
- 146 |
- 12 |
Zillow last checked: January 15, 2026 at 01:51am
Listing updated: January 15, 2026 at 01:51am
D.R. Horton
Travel times
Schedule tour
Select your preferred tour type — either in-person or real-time video tour — then discuss available options with the builder representative you're connected with.
Facts & features
Interior
Bedrooms & bathrooms
- Bedrooms: 4
- Bathrooms: 4
- Full bathrooms: 3
- 1/2 bathrooms: 1
Interior area
- Total interior livable area: 3,226 sqft
Property
Parking
- Total spaces: 2
- Parking features: Garage
- Garage spaces: 2
Features
- Levels: 2.0
- Stories: 2
Details
- Parcel number: 30016975
Construction
Type & style
- Home type: SingleFamily
- Property subtype: Single Family Residence
Condition
- New Construction
- New construction: Yes
- Year built: 2026
Details
- Builder name: D.R. Horton
Community & HOA
Community
- Subdivision: Prada
Location
- Region: Phoenix
Financial & listing details
- Price per square foot: $220/sqft
- Tax assessed value: $25,700
- Annual tax amount: $219
- Date on market: 12/10/2025
About the community
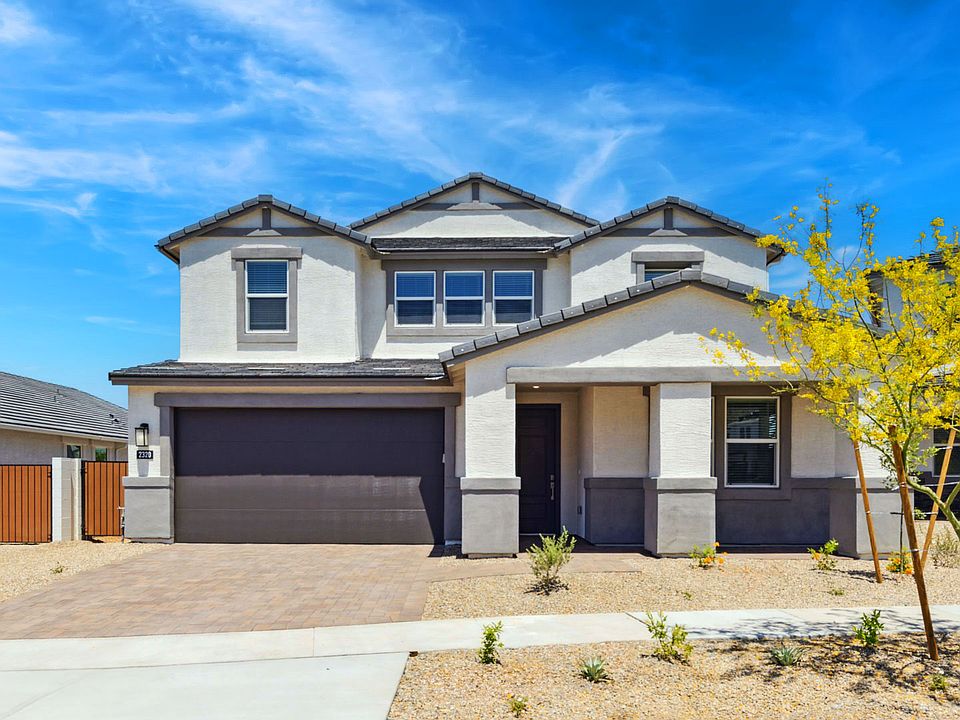
Source: DR Horton
5 homes in this community
Available homes
| Listing | Price | Bed / bath | Status |
|---|---|---|---|
Current home: 2319 W Pearce Rd | $709,995 | 4 bed / 4 bath | Available |
| 10034 S 23rd Ln | $699,990 | 5 bed / 4 bath | Available |
| 10042 S 23rd Ln | $723,995 | 4 bed / 4 bath | Available |
| 10030 S 23rd Ln | $749,995 | 5 bed / 4 bath | Available |
| 2324 W Moody Trl | $519,990 | 5 bed / 3 bath | Pending |
Source: DR Horton
Contact builder

By pressing Contact builder, you agree that Zillow Group and other real estate professionals may call/text you about your inquiry, which may involve use of automated means and prerecorded/artificial voices and applies even if you are registered on a national or state Do Not Call list. You don't need to consent as a condition of buying any property, goods, or services. Message/data rates may apply. You also agree to our Terms of Use.
Learn how to advertise your homesEstimated market value
$709,300
$674,000 - $745,000
$3,623/mo
Price history
| Date | Event | Price |
|---|---|---|
| 12/31/2025 | Price change | $709,995-0.7%$220/sqft |
Source: | ||
| 12/10/2025 | Listed for sale | $714,990+6.7%$222/sqft |
Source: | ||
| 12/3/2025 | Listing removed | $669,990$208/sqft |
Source: | ||
| 11/24/2025 | Price change | $669,990+3.9%$208/sqft |
Source: | ||
| 10/9/2025 | Pending sale | $644,990$200/sqft |
Source: | ||
Public tax history
| Year | Property taxes | Tax assessment |
|---|---|---|
| 2025 | $219 +2% | $3,855 +14.7% |
| 2024 | $215 +1.8% | $3,360 +166.2% |
| 2023 | $211 -29.1% | $1,262 -72.9% |
Find assessor info on the county website
Monthly payment
Neighborhood: South Mountain
Nearby schools
GreatSchools rating
- 6/10Laveen Elementary SchoolGrades: PK-8Distance: 2.3 mi
- 2/10Cesar Chavez High SchoolGrades: 9-12Distance: 2.6 mi
- 9/10Vista Del Sur Traditional SchoolGrades: PK-8Distance: 2.3 mi
