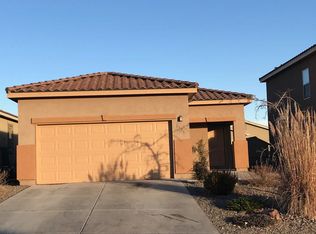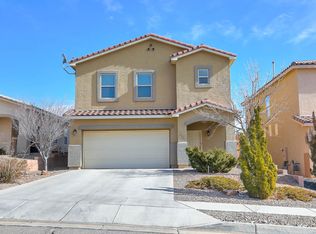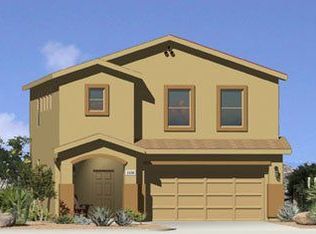This floor plan offers so much in just 1445 square feet. Upon entry, you discover a dining room and living room on either side. The dining room invites you to the kitchen, which invites you to the great room. Also at this end is the private master suite with walk-in closet, and luxury bath offering upgrades. The second and third bedroom share a bath, and the formal living area can be a fourth bedroom if your family is larger. 2-car garage.
This property is off market, which means it's not currently listed for sale or rent on Zillow. This may be different from what's available on other websites or public sources.


