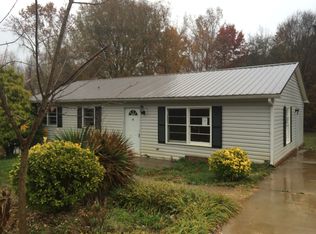Closed
Zestimate®
$279,000
2319 Tin Mine Rd, Lincolnton, NC 28092
3beds
1,161sqft
Single Family Residence
Built in 1965
5.7 Acres Lot
$279,000 Zestimate®
$240/sqft
$1,578 Estimated rent
Home value
$279,000
$265,000 - $293,000
$1,578/mo
Zestimate® history
Loading...
Owner options
Explore your selling options
What's special
Discover 5.7 acres of serene country living with this well-maintained, one-owner brick ranch home in Lincolnton, NC. This charming 3-bedroom, 1-bath home offers timeless appeal. The living room features a cozy fireplace, large windows that fill the space with natural light, and built-in cabinetry and shelving for added character and storage. Other standout features of this home include hardwood floors and updated windows and doors.
Situated just outside of the city limits, this property offers the perfect blend of peaceful rural living with convenient access to downtown Lincolnton's shopping, dining, and local amenities.
Whether you're looking to create a homestead, expand with additional structures, or simply enjoy the privacy and beauty of 5.7 acres, this rare opportunity won’t last long.
Zillow last checked: 8 hours ago
Listing updated: December 31, 2025 at 09:29am
Listing Provided by:
Kelly S Johnson kellysjohnson67@gmail.com,
Gilleland Realty Inc
Bought with:
Jaime Parker
Premier South
Source: Canopy MLS as distributed by MLS GRID,MLS#: 4280961
Facts & features
Interior
Bedrooms & bathrooms
- Bedrooms: 3
- Bathrooms: 1
- Full bathrooms: 1
- Main level bedrooms: 3
Bedroom s
- Level: Main
Bedroom s
- Level: Main
Bedroom s
- Level: Main
Bathroom full
- Level: Main
Dining area
- Level: Main
Kitchen
- Level: Main
Living room
- Level: Main
Heating
- Heat Pump
Cooling
- Central Air
Appliances
- Included: Dishwasher, Disposal, Electric Cooktop, Electric Water Heater, Microwave, Oven, Refrigerator with Ice Maker, Washer/Dryer
- Laundry: In Kitchen, Main Level
Features
- Flooring: Carpet, Wood
- Doors: Storm Door(s)
- Windows: Insulated Windows
- Has basement: No
- Fireplace features: Living Room
Interior area
- Total structure area: 1,161
- Total interior livable area: 1,161 sqft
- Finished area above ground: 1,161
- Finished area below ground: 0
Property
Parking
- Total spaces: 1
- Parking features: Attached Carport
- Carport spaces: 1
Features
- Levels: One
- Stories: 1
Lot
- Size: 5.70 Acres
Details
- Additional structures: Shed(s)
- Parcel number: 19989
- Zoning: R-S & R-T
- Special conditions: Standard
Construction
Type & style
- Home type: SingleFamily
- Architectural style: Ranch
- Property subtype: Single Family Residence
Materials
- Brick Full
- Foundation: Crawl Space
Condition
- New construction: No
- Year built: 1965
Utilities & green energy
- Sewer: Septic Installed
- Water: County Water
Community & neighborhood
Location
- Region: Lincolnton
- Subdivision: None
Other
Other facts
- Road surface type: Concrete, Paved
Price history
| Date | Event | Price |
|---|---|---|
| 12/30/2025 | Sold | $279,000$240/sqft |
Source: | ||
| 10/23/2025 | Price change | $279,000-3.5%$240/sqft |
Source: | ||
| 9/11/2025 | Price change | $289,000-3.3%$249/sqft |
Source: | ||
| 7/30/2025 | Price change | $299,000-5.1%$258/sqft |
Source: | ||
| 7/16/2025 | Listed for sale | $315,000$271/sqft |
Source: | ||
Public tax history
| Year | Property taxes | Tax assessment |
|---|---|---|
| 2025 | $1,413 +84.8% | $204,002 |
| 2024 | $765 | $204,002 |
| 2023 | $765 +50.1% | $204,002 +69.5% |
Find assessor info on the county website
Neighborhood: 28092
Nearby schools
GreatSchools rating
- 6/10S Ray Lowder ElementaryGrades: PK-5Distance: 2 mi
- 3/10Lincolnton MiddleGrades: 6-8Distance: 6.1 mi
- 4/10Lincolnton HighGrades: 9-12Distance: 3.4 mi
Schools provided by the listing agent
- Elementary: S. Ray Lowder
- Middle: Lincolnton
- High: Lincolnton
Source: Canopy MLS as distributed by MLS GRID. This data may not be complete. We recommend contacting the local school district to confirm school assignments for this home.
Get a cash offer in 3 minutes
Find out how much your home could sell for in as little as 3 minutes with a no-obligation cash offer.
Estimated market value$279,000
Get a cash offer in 3 minutes
Find out how much your home could sell for in as little as 3 minutes with a no-obligation cash offer.
Estimated market value
$279,000
