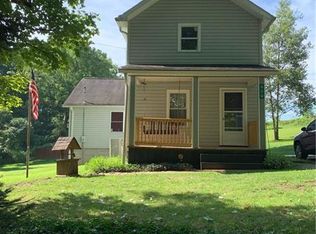EASY COMMUTE TO CRANBERRY & PITTSBURGH!Unparalleled architectural excellence abounds in this masterfully-designed, quality crafted brick residence emanating with intriguing detail. Perfectly nestled on 8 acres of natural beauty, a relaxed outdoor venue begins with an aesthetically pleasing white vinyl-fence straddling the long driveway encompassing a picturesque view of tranquil fountain-infused pond and ideal pasture area for horses. Driveway serpentines deeper into the wooded backdrop presenting picture-perfect seclusion. Decorative balustrades unite with Tuscan columns to form a commanding border around the elongated open front porch extending a cordial welcome into an alluring foyer underscored in porcelain marble flooring. Grand French doors complimented with a transom window illuminate the sundrenched living room accentuated by recessed lighting, rich mouldings, and an intimate alcove. Across the entry, bold Tuscan columns guard the formal dining room where another set of east-facing French doors and transom window radiate natural light upon gleaming hardwood floors. Beautifully appointed streamlined gourmet kitchen is underscored in porcelain marble tile and accompanied by light cherry cabinetry, contrasting black granite countertops, tiered breakfast bar, ceramic backsplash, elaborate crown moulding, intricate corbels, Jenn Aire cooktop and adjacent breakfast venue offering views of serene wooded backdrop through a bowed window. Spectacular 2-story great room proudly showcases elegant fireplace w/ granite in-lay & detailed surround brilliantly crowned by radiant paladian windows flanking elegant paladian mirror presenting reflections of dual vaulted ceilings, 2nd story lofted hallway & lavish suspended chandelier. Further on, an intimate owner's suite is accompanied by a bayed window, dramatic trayed ceiling, and immense spa-inspired bathroom showcasing luxury Corinthian columns, Jacuzzi tub encircled in rich wainscoting, his and hers sinks connected with a wall of counterspace, and an immense organizational-friendly walk-in closet. A convenient laundry room ideally situated alongside spacious 3-car garage completes the main level. An alluring staircase ascends up to upper level boasting architecturally pleasing views of tiered decagonal trayed ceiling, enviable greatroom & foyer below. Further on, 3 junior suites feature intimate alcoves, recessed lighting, exclusive bathrooms & spacious walk-in closets.Entertainment-sized basement is complete with floor-to-ceiling brick fireplace, pool table, wet bar, convenient storage closet, and mirrored exercise & yoga studio. Other amenities include eloquent woodwork & astounding architectural detail throughout, 2 high-efficiency electric furnaces & heat pumps, 2 water heaters, whole house audio/intercom surround system, security system, outdoor storage shed, lifetime shingles, valuable home warranty and a 100% Money Back Guarantee complete this sophisticated, upscale country masterpiece, sure to please the most discriminating buyer. Call Renee Dean at 724-730-6909 for a complimentary viewing.
This property is off market, which means it's not currently listed for sale or rent on Zillow. This may be different from what's available on other websites or public sources.
