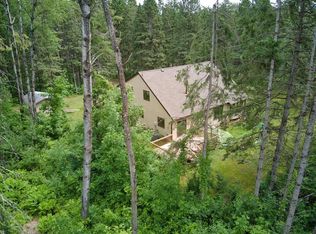Closed
$410,000
2319 SW 11th St, Grand Rapids, MN 55744
6beds
4,923sqft
Single Family Residence
Built in 1995
1.36 Acres Lot
$416,400 Zestimate®
$83/sqft
$3,663 Estimated rent
Home value
$416,400
$291,000 - $600,000
$3,663/mo
Zestimate® history
Loading...
Owner options
Explore your selling options
What's special
Very large two story home in lovely SW neighborhood, with excellent proximity to medical centers, new elementary school, Pokegama Lake and golf course. Five bedrooms with potential for 6th or an office. Amazing 11+ ft. vaulted ceilings, tongue and groove paneling throughout and unusual catwalks above all - contribute to a very unique home. Wonderful kitchen with center island, Cherry cabinets, stainless appliances and granite counter tops. Formal dining room, spacious living room and lower level entertainment center provide multiple opportunities for entertaining. Lower level also features a second kitchen and separate bar area. Large primary bedroom suite on main floor boasts Cherry cabinetry, multiple closets and Jacuzzi tub. Sellers recently added new vinyl flooring and replaced the large deck on west side of the home. Yard is enveloped in massive pine trees ensuring privacy on all sides. This special property has countless options for enjoyment!
Zillow last checked: 8 hours ago
Listing updated: August 22, 2025 at 12:03pm
Listed by:
Charlotte McDermott 218-259-9696,
COLDWELL BANKER NORTHWOODS
Bought with:
Pamela B. Gilhousen
COLDWELL BANKER NORTHWOODS
Source: NorthstarMLS as distributed by MLS GRID,MLS#: 6638278
Facts & features
Interior
Bedrooms & bathrooms
- Bedrooms: 6
- Bathrooms: 4
- Full bathrooms: 3
- 1/2 bathrooms: 1
Bedroom 1
- Level: Main
- Area: 216 Square Feet
- Dimensions: 18 x 12
Bedroom 2
- Level: Upper
- Area: 156 Square Feet
- Dimensions: 13 x 12
Bedroom 3
- Level: Main
- Area: 156 Square Feet
- Dimensions: 13 x 12
Bedroom 4
- Level: Upper
- Area: 156 Square Feet
- Dimensions: 13 x 12
Bedroom 5
- Level: Upper
- Area: 144 Square Feet
- Dimensions: 12 x 12
Bedroom 6
- Level: Upper
- Area: 156 Square Feet
- Dimensions: 13 x 12
Deck
- Level: Main
Dining room
- Level: Main
- Area: 15 Square Feet
- Dimensions: 15 x 1
Kitchen
- Level: Main
- Area: 247 Square Feet
- Dimensions: 19 x 13
Kitchen 2nd
- Level: Lower
Laundry
- Level: Main
Media room
- Level: Lower
Utility room
- Level: Lower
Heating
- Forced Air
Cooling
- Central Air
Appliances
- Included: Dishwasher, Disposal, Dryer, Electric Water Heater, Microwave, Range, Refrigerator, Wall Oven, Washer
Features
- Basement: Block,Finished,Full
- Has fireplace: No
Interior area
- Total structure area: 4,923
- Total interior livable area: 4,923 sqft
- Finished area above ground: 2,862
- Finished area below ground: 2,061
Property
Parking
- Total spaces: 3
- Parking features: Attached
- Attached garage spaces: 3
Accessibility
- Accessibility features: None
Features
- Levels: Two
- Stories: 2
- Patio & porch: Deck, Patio
- Pool features: None
- Fencing: None
Lot
- Size: 1.36 Acres
- Dimensions: 1.36
- Features: Irregular Lot, Many Trees
Details
- Foundation area: 2061
- Parcel number: 915580115
- Zoning description: Residential-Single Family
- Other equipment: Fuel Tank - Owned
Construction
Type & style
- Home type: SingleFamily
- Property subtype: Single Family Residence
Materials
- Vinyl Siding, Block, Frame
- Roof: Asphalt
Condition
- Age of Property: 30
- New construction: No
- Year built: 1995
Utilities & green energy
- Electric: 200+ Amp Service, Power Company: Grand Rapids Public Utilities
- Gas: Natural Gas
- Sewer: Septic System Compliant - Yes
- Water: Drilled
- Utilities for property: Underground Utilities
Community & neighborhood
Location
- Region: Grand Rapids
- Subdivision: Horseshoe Add
HOA & financial
HOA
- Has HOA: No
Other
Other facts
- Road surface type: Paved
Price history
| Date | Event | Price |
|---|---|---|
| 8/22/2025 | Sold | $410,000-2.5%$83/sqft |
Source: | ||
| 5/13/2025 | Price change | $420,550-5.5%$85/sqft |
Source: | ||
| 3/23/2025 | Price change | $445,000-5.1%$90/sqft |
Source: | ||
| 3/16/2025 | Price change | $469,000-4.8%$95/sqft |
Source: | ||
| 12/12/2024 | Listed for sale | $492,900+59.1%$100/sqft |
Source: | ||
Public tax history
| Year | Property taxes | Tax assessment |
|---|---|---|
| 2024 | $7,023 +8.6% | $490,711 -0.4% |
| 2023 | $6,469 -0.5% | $492,900 |
| 2022 | $6,501 +20.8% | -- |
Find assessor info on the county website
Neighborhood: 55744
Nearby schools
GreatSchools rating
- 7/10West Rapids ElementaryGrades: K-5Distance: 0.1 mi
- 5/10Robert J. Elkington Middle SchoolGrades: 6-8Distance: 2.9 mi
- 7/10Grand Rapids Senior High SchoolGrades: 9-12Distance: 2.2 mi

Get pre-qualified for a loan
At Zillow Home Loans, we can pre-qualify you in as little as 5 minutes with no impact to your credit score.An equal housing lender. NMLS #10287.
