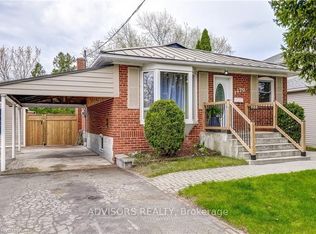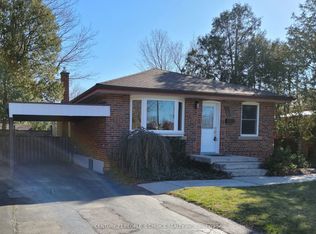Open Kitchen W Qtz Countertops, Ss Appliances,Quality Lighting All Done With An Interior Designer.Eng Hw Floor Through Main Floor W Wood Vinyl Flooring Through The Lower Level.Black Granite Steps Walk Up To The Glass Inset Front Door.Welcoming Gardens And Trees. Over-Sized Drive With Room For 10+ Cars.New Back Patio Area With Gas Hook-Up, And New Fenced Section. Roof 2017,Bath,Kitch, Laundry Plumbing And Fixtures 2018. Full Of Custom Features/Finishes 2021-07-06
This property is off market, which means it's not currently listed for sale or rent on Zillow. This may be different from what's available on other websites or public sources.

