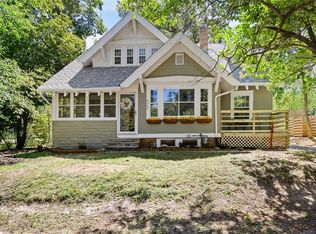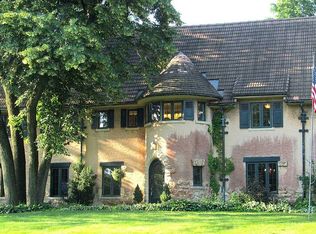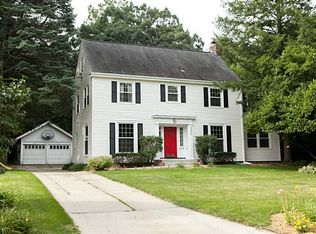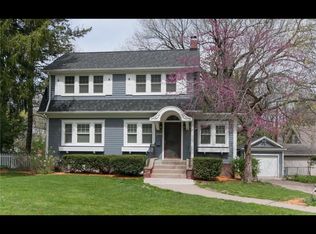Sold for $420,000
$420,000
2319 Ridgeway Dr SE, Cedar Rapids, IA 52403
4beds
2,720sqft
Single Family Residence
Built in 1921
0.43 Acres Lot
$423,600 Zestimate®
$154/sqft
$2,536 Estimated rent
Home value
$423,600
$394,000 - $453,000
$2,536/mo
Zestimate® history
Loading...
Owner options
Explore your selling options
What's special
This beautifully maintained McKay Built Colonial is set on a private, park-like lot. Known for their timeless craftsmanship, McKay homes feature arched doorways, crown moldings, hardwood floors, and oversized windows. The home includes a brick gas fireplace in the living room, built-in china cabinets in the dining room, a sunroom, and a screened porch.
The kitchen offers solid surface countertops, a tile backsplash, and plenty of cabinet space. The spacious family room has a wall of sliders that open to the backyard. Enjoy the welcoming sunroom on the second floor. The third floor offers endless possibilities for a play area, additional bedroom or office.
Other features include an oversized garage, greenhouse, and an equipment room opening to the private, beautifully landscaped backyard.
Experience classic elegance with modern touches in this exquisite home! Set on a park-like lot, this home is a true showstopper.
Zillow last checked: 8 hours ago
Listing updated: June 06, 2025 at 10:06am
Listed by:
Valerie Dufoe 319-360-9558,
Keller Williams Legacy Group
Bought with:
Chad Gloede
RE/MAX CONCEPTS
Source: CRAAR, CDRMLS,MLS#: 2502065 Originating MLS: Cedar Rapids Area Association Of Realtors
Originating MLS: Cedar Rapids Area Association Of Realtors
Facts & features
Interior
Bedrooms & bathrooms
- Bedrooms: 4
- Bathrooms: 3
- Full bathrooms: 2
- 1/2 bathrooms: 1
Other
- Level: Second
Heating
- Forced Air, Gas
Cooling
- Central Air
Appliances
- Included: Dryer, Dishwasher, Disposal, Gas Water Heater, Microwave, Range, Refrigerator, Washer
Features
- Breakfast Bar, Dining Area, Separate/Formal Dining Room, Eat-in Kitchen, Bath in Primary Bedroom, Upper Level Primary
- Basement: Full
- Has fireplace: Yes
- Fireplace features: Insert, Gas, Living Room
Interior area
- Total interior livable area: 2,720 sqft
- Finished area above ground: 2,720
- Finished area below ground: 0
Property
Parking
- Total spaces: 2
- Parking features: Detached, Garage, Garage Door Opener
- Garage spaces: 2
Features
- Levels: Two
- Stories: 2
- Patio & porch: Patio
Lot
- Size: 0.43 Acres
- Dimensions: 18,928
- Features: Wooded
Details
- Parcel number: 142335100400000
Construction
Type & style
- Home type: SingleFamily
- Architectural style: Two Story
- Property subtype: Single Family Residence
Materials
- Frame, Vinyl Siding
Condition
- New construction: No
- Year built: 1921
Utilities & green energy
- Sewer: Public Sewer
- Water: Public
- Utilities for property: Cable Connected
Community & neighborhood
Location
- Region: Cedar Rapids
Other
Other facts
- Listing terms: Cash,Conventional
Price history
| Date | Event | Price |
|---|---|---|
| 6/6/2025 | Sold | $420,000$154/sqft |
Source: | ||
| 3/31/2025 | Pending sale | $420,000$154/sqft |
Source: | ||
| 3/27/2025 | Listed for sale | $420,000+32.1%$154/sqft |
Source: | ||
| 10/12/2021 | Sold | $318,000$117/sqft |
Source: | ||
| 7/26/2021 | Pending sale | $318,000$117/sqft |
Source: | ||
Public tax history
Tax history is unavailable.
Find assessor info on the county website
Neighborhood: 52403
Nearby schools
GreatSchools rating
- 4/10Grant Wood Elementary SchoolGrades: PK-5Distance: 0.2 mi
- 4/10Mckinley Middle SchoolGrades: 6-8Distance: 1 mi
- 3/10George Washington High SchoolGrades: 9-12Distance: 1.2 mi
Schools provided by the listing agent
- Elementary: Grant Wood
- Middle: McKinley
- High: Washington
Source: CRAAR, CDRMLS. This data may not be complete. We recommend contacting the local school district to confirm school assignments for this home.

Get pre-qualified for a loan
At Zillow Home Loans, we can pre-qualify you in as little as 5 minutes with no impact to your credit score.An equal housing lender. NMLS #10287.



