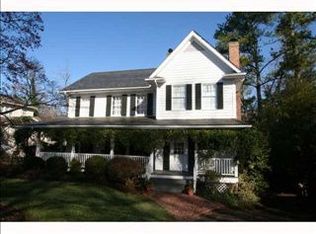Sold for $4,700,000 on 07/11/24
$4,700,000
2319 Lake Dr, Raleigh, NC 27609
4beds
9,549sqft
Single Family Residence, Residential
Built in 2007
1.12 Acres Lot
$4,657,200 Zestimate®
$492/sqft
$7,647 Estimated rent
Home value
$4,657,200
$4.38M - $4.94M
$7,647/mo
Zestimate® history
Loading...
Owner options
Explore your selling options
What's special
Nestled on a private, meticulously landscaped, acre+ lot in the heart of Raleigh, this exquisite Georgian-style home boasts floor-to-ceiling windows and glass doors that invite the sunshine in and highlight the detailed brickwork, substantial and handsome moldings, and gorgeous finishes. The incredibly light-filled home includes 10-foot+ ceilings, owners' suite with sitting room, two covered porches, side and rear patios with masonry fireplaces, wine cellar, wet bar, theater room, and workout room. The 1800-square-foot third floor has a 41.3x21.7 art studio and additional workshop with plumbing, providing a massive space for the next owner to customize. This property is truly one of a kind!
Zillow last checked: 8 hours ago
Listing updated: February 17, 2025 at 02:39pm
Listed by:
Lee Rand 919-744-8922,
Hodge & Kittrell Sotheby's Int
Bought with:
Non Member
Non Member Office
Source: Doorify MLS,MLS#: 2503366
Facts & features
Interior
Bedrooms & bathrooms
- Bedrooms: 4
- Bathrooms: 7
- Full bathrooms: 5
- 1/2 bathrooms: 2
Heating
- Forced Air, Heat Pump, Natural Gas
Cooling
- Attic Fan, Zoned
Appliances
- Included: Dishwasher, Double Oven, Dryer, Gas Cooktop, Gas Range, Microwave, Plumbed For Ice Maker, Range Hood, Refrigerator, Tankless Water Heater, Washer
- Laundry: Laundry Room, Upper Level
Features
- Bathtub Only, Bookcases, Ceiling Fan(s), Central Vacuum Prewired, Double Vanity, Eat-in Kitchen, Entrance Foyer, Granite Counters, High Ceilings, Pantry, Shower Only, Smooth Ceilings, Walk-In Closet(s), Walk-In Shower, Water Closet, Wet Bar, Whirlpool Tub, Other
- Flooring: Hardwood, Tile
- Basement: Finished
- Number of fireplaces: 4
- Fireplace features: Basement, Family Room, Outside
Interior area
- Total structure area: 9,549
- Total interior livable area: 9,549 sqft
- Finished area above ground: 8,059
- Finished area below ground: 1,490
Property
Parking
- Total spaces: 10
- Parking features: Asphalt, Attached, Circular Driveway, Driveway, Garage, Garage Door Opener, Garage Faces Front, Garage Faces Side
- Attached garage spaces: 3
Accessibility
- Accessibility features: Accessible Elevator Installed
Features
- Levels: Three Or More
- Stories: 3
- Patio & porch: Covered, Deck, Enclosed, Patio, Porch
- Exterior features: Rain Gutters
- Has view: Yes
Lot
- Size: 1.12 Acres
- Dimensions: 103 x 271 x 94 x 82 x 211 x 426
- Features: Hardwood Trees, Landscaped
Details
- Parcel number: 1705410941
- Special conditions: Standard
Construction
Type & style
- Home type: SingleFamily
- Architectural style: Georgian, Traditional
- Property subtype: Single Family Residence, Residential
Materials
- Brick Veneer
Condition
- New construction: No
- Year built: 2007
Utilities & green energy
- Sewer: Public Sewer
- Water: Public
Community & neighborhood
Location
- Region: Raleigh
- Subdivision: Woodrow Park
Price history
| Date | Event | Price |
|---|---|---|
| 7/11/2024 | Sold | $4,700,000-9.6%$492/sqft |
Source: | ||
| 3/21/2024 | Pending sale | $5,200,000$545/sqft |
Source: | ||
| 1/9/2024 | Price change | $5,200,000-4.1%$545/sqft |
Source: | ||
| 4/5/2023 | Listed for sale | $5,420,000+96%$568/sqft |
Source: | ||
| 5/7/2008 | Sold | $2,765,000+13725%$290/sqft |
Source: Public Record | ||
Public tax history
| Year | Property taxes | Tax assessment |
|---|---|---|
| 2025 | $33,886 +0.4% | $3,883,244 |
| 2024 | $33,746 +18.4% | $3,883,244 +48.7% |
| 2023 | $28,490 +7.6% | $2,611,929 |
Find assessor info on the county website
Neighborhood: Glenwood
Nearby schools
GreatSchools rating
- 7/10Root Elementary SchoolGrades: PK-5Distance: 0.7 mi
- 6/10Oberlin Middle SchoolGrades: 6-8Distance: 0.5 mi
- 7/10Needham Broughton HighGrades: 9-12Distance: 1.8 mi
Schools provided by the listing agent
- Elementary: Wake - Root
- Middle: Wake - Oberlin
- High: Wake - Broughton
Source: Doorify MLS. This data may not be complete. We recommend contacting the local school district to confirm school assignments for this home.
Get a cash offer in 3 minutes
Find out how much your home could sell for in as little as 3 minutes with a no-obligation cash offer.
Estimated market value
$4,657,200
Get a cash offer in 3 minutes
Find out how much your home could sell for in as little as 3 minutes with a no-obligation cash offer.
Estimated market value
$4,657,200
