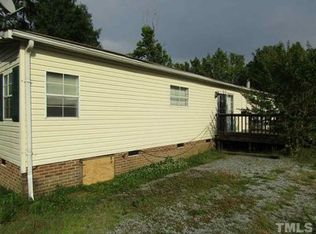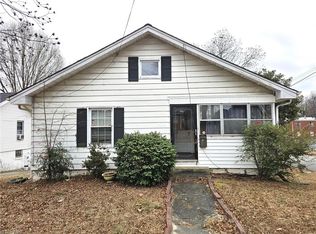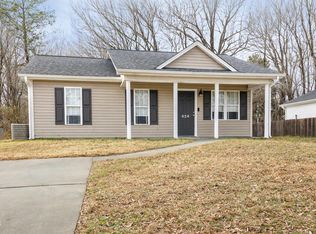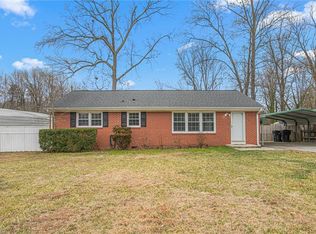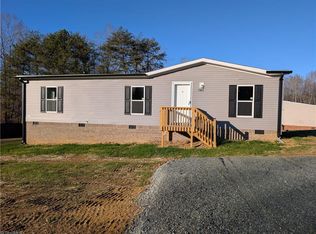This is still an Active Short Sale Listing. One-level living with 3 beds and 1.5 baths home in Burlington! The property features a bonus room on the side, perfect for a home office or entertainment space. The spacious and private yard is ideal for outdoor entertaining and gardening. HVAC is not functioning currently. Front sitting room does not have working electrical baseboard heat. Location near highways, entertainment and restaurants. NOTE: This is a short sale which requires mortgage lender approval. Please provide your highest and best offer only. No blind bids will be accepted. Potential buyers must view the property.
Pending
$175,000
2319 James Boswell Rd, Green Level, NC 27217
3beds
1,520sqft
Est.:
Stick/Site Built, Residential, Single Family Residence
Built in 1969
0.51 Acres Lot
$170,800 Zestimate®
$--/sqft
$-- HOA
What's special
Bonus roomOne-level livingSpacious and private yard
- 282 days |
- 50 |
- 1 |
Likely to sell faster than
Zillow last checked: 8 hours ago
Listing updated: November 20, 2025 at 09:14pm
Listed by:
Christopher Pappalardo 336-525-1289,
Keller Williams One,
Melissa Warner 631-707-4533,
Keller Williams One
Source: Triad MLS,MLS#: 1177438 Originating MLS: Greensboro
Originating MLS: Greensboro
Facts & features
Interior
Bedrooms & bathrooms
- Bedrooms: 3
- Bathrooms: 2
- Full bathrooms: 1
- 1/2 bathrooms: 1
- Main level bathrooms: 2
Primary bedroom
- Level: Main
- Dimensions: 13.58 x 11
Bedroom 2
- Level: Main
- Dimensions: 11.08 x 11
Bedroom 3
- Level: Main
- Dimensions: 11.83 x 8.92
Bonus room
- Level: Main
- Dimensions: 18.17 x 12.25
Entry
- Level: Main
- Dimensions: 11 x 4.25
Kitchen
- Level: Main
- Dimensions: 11 x 11.83
Living room
- Level: Main
- Dimensions: 16.67 x 11.83
Other
- Level: Main
- Dimensions: 16.08 x 11
Heating
- Baseboard, Electric
Cooling
- Window Unit(s)
Appliances
- Included: Electric Water Heater
- Laundry: Dryer Connection, Main Level, Washer Hookup
Features
- Ceiling Fan(s), Dead Bolt(s)
- Basement: Crawl Space
- Has fireplace: No
Interior area
- Total structure area: 1,520
- Total interior livable area: 1,520 sqft
- Finished area above ground: 1,520
Property
Parking
- Total spaces: 2
- Parking features: Carport, Gravel, Detached Carport
- Garage spaces: 2
- Has carport: Yes
Features
- Levels: One
- Stories: 1
- Pool features: None
- Fencing: None
Lot
- Size: 0.51 Acres
- Features: Not in Flood Zone
Details
- Additional structures: Storage
- Parcel number: 154509
- Zoning: R-12
- Special conditions: Short Sale
Construction
Type & style
- Home type: SingleFamily
- Property subtype: Stick/Site Built, Residential, Single Family Residence
Materials
- Brick
Condition
- Year built: 1969
Utilities & green energy
- Sewer: Public Sewer
- Water: Public
Community & HOA
HOA
- Has HOA: No
Location
- Region: Green Level
Financial & listing details
- Tax assessed value: $200,936
- Annual tax amount: $1,691
- Date on market: 4/17/2025
- Cumulative days on market: 253 days
- Listing agreement: Exclusive Right To Sell
- Listing terms: Cash,Conventional
Estimated market value
$170,800
$162,000 - $179,000
$1,895/mo
Price history
Price history
| Date | Event | Price |
|---|---|---|
| 11/8/2025 | Pending sale | $175,000 |
Source: | ||
| 9/23/2025 | Price change | $175,000-17.5% |
Source: | ||
| 7/3/2025 | Price change | $212,000+21.1% |
Source: | ||
| 4/17/2025 | Listed for sale | $175,000 |
Source: | ||
| 1/6/2025 | Listing removed | $175,000 |
Source: | ||
Public tax history
Public tax history
| Year | Property taxes | Tax assessment |
|---|---|---|
| 2024 | $1,649 +4.7% | $200,936 |
| 2023 | $1,575 +20.3% | $200,936 +75.8% |
| 2022 | $1,309 -0.9% | $114,309 |
Find assessor info on the county website
BuyAbility℠ payment
Est. payment
$982/mo
Principal & interest
$828
Property taxes
$93
Home insurance
$61
Climate risks
Neighborhood: 27217
Nearby schools
GreatSchools rating
- 1/10Haw River ElementaryGrades: PK-5Distance: 1.8 mi
- 2/10Woodlawn MiddleGrades: 6-8Distance: 2.8 mi
- 7/10Eastern Alamance HighGrades: 9-12Distance: 3 mi
Schools provided by the listing agent
- Elementary: Haw River
- Middle: Woodlawn
- High: Eastern Alamance
Source: Triad MLS. This data may not be complete. We recommend contacting the local school district to confirm school assignments for this home.
