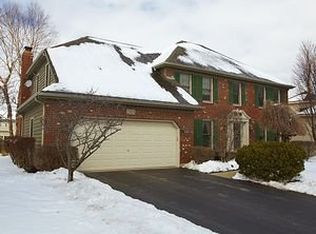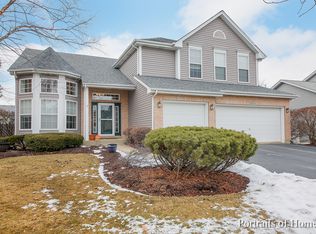Closed
$642,000
2319 Indian Grass Rd, Naperville, IL 60564
5beds
2,779sqft
Single Family Residence
Built in 1995
0.3 Acres Lot
$652,600 Zestimate®
$231/sqft
$4,290 Estimated rent
Home value
$652,600
$600,000 - $711,000
$4,290/mo
Zestimate® history
Loading...
Owner options
Explore your selling options
What's special
The fabulous High Meadows Subdivision is proud to present this well-built two-story with brick front, three car garage, and a fantastic backyard. Hardwood floors on the first and second floor with a few exceptions. Formal living room and dining rooms offer great space for entertaining. Chef's kitchen offers a center island, granite counters, a walk-in pantry, hardwood floors and stainless steel appliances. Amazing first floor laundry room comes complete with washer and dryer, added cabinets, and an exit to the backyard. Floor to ceiling brick fireplace adorns the family room which also boasts a second staircase to the second floor. You'll love the size of the bedrooms including an incredible master suite with tray ceilings, walk-in closet, linen closet, raised vanity with double sinks, a jetted tub, separate shower, and travertine tile. Hall bath boasts a skylight. Finished basement offers two entertainment areas as well as a possible 5th bedroom and full bath. Huge backyard has a composite deck for summer barbeques. NEWER roof, furnace, central air conditioner, hot water heater and even the toilets. Neuqua Valley High School. What a great place to call home...
Zillow last checked: 8 hours ago
Listing updated: November 03, 2025 at 12:14am
Listing courtesy of:
Maureen Brand, CRS 847-477-0029,
RE/MAX Suburban
Bought with:
Zeiminta Samuolyte
Real People Realty
Source: MRED as distributed by MLS GRID,MLS#: 12407830
Facts & features
Interior
Bedrooms & bathrooms
- Bedrooms: 5
- Bathrooms: 4
- Full bathrooms: 3
- 1/2 bathrooms: 1
Primary bedroom
- Features: Flooring (Hardwood), Window Treatments (Blinds), Bathroom (Full)
- Level: Second
- Area: 208 Square Feet
- Dimensions: 16X13
Bedroom 2
- Features: Flooring (Hardwood), Window Treatments (Curtains/Drapes)
- Level: Second
- Area: 168 Square Feet
- Dimensions: 14X12
Bedroom 3
- Features: Flooring (Carpet), Window Treatments (Blinds)
- Level: Second
- Area: 144 Square Feet
- Dimensions: 12X12
Bedroom 4
- Features: Flooring (Carpet), Window Treatments (Blinds)
- Level: Second
- Area: 143 Square Feet
- Dimensions: 13X11
Bedroom 5
- Features: Flooring (Carpet)
- Level: Basement
- Area: 130 Square Feet
- Dimensions: 13X10
Dining room
- Features: Flooring (Hardwood), Window Treatments (Blinds)
- Level: Main
- Area: 182 Square Feet
- Dimensions: 14X13
Family room
- Features: Flooring (Carpet), Window Treatments (Curtains/Drapes)
- Level: Main
- Area: 357 Square Feet
- Dimensions: 21X17
Game room
- Features: Flooring (Carpet)
- Level: Basement
- Area: 209 Square Feet
- Dimensions: 19X11
Kitchen
- Features: Kitchen (Eating Area-Table Space, Island, Pantry-Walk-in), Flooring (Hardwood), Window Treatments (Blinds)
- Level: Main
- Area: 252 Square Feet
- Dimensions: 21X12
Laundry
- Features: Flooring (Ceramic Tile)
- Level: Main
- Area: 192 Square Feet
- Dimensions: 16X12
Living room
- Features: Flooring (Hardwood), Window Treatments (Curtains/Drapes)
- Level: Main
- Area: 192 Square Feet
- Dimensions: 16X12
Recreation room
- Features: Flooring (Carpet)
- Level: Basement
- Area: 336 Square Feet
- Dimensions: 21X16
Heating
- Natural Gas, Forced Air
Cooling
- Central Air
Appliances
- Included: Range, Microwave, Dishwasher, Refrigerator, Washer, Dryer, Disposal, Humidifier
- Laundry: Main Level, In Unit
Features
- Cathedral Ceiling(s)
- Flooring: Hardwood
- Windows: Skylight(s)
- Basement: Finished,Crawl Space,Partial
- Attic: Unfinished
- Number of fireplaces: 1
- Fireplace features: Attached Fireplace Doors/Screen, Gas Starter, Family Room
Interior area
- Total structure area: 0
- Total interior livable area: 2,779 sqft
Property
Parking
- Total spaces: 3
- Parking features: Asphalt, Garage Door Opener, On Site, Garage Owned, Attached, Garage
- Attached garage spaces: 3
- Has uncovered spaces: Yes
Accessibility
- Accessibility features: No Disability Access
Features
- Stories: 2
- Patio & porch: Deck
Lot
- Size: 0.30 Acres
- Dimensions: 93X145X65X144
- Features: Landscaped
Details
- Parcel number: 0701222050290000
- Special conditions: None
- Other equipment: TV-Cable, Ceiling Fan(s), Fan-Whole House, Sump Pump, Sprinkler-Lawn, Radon Mitigation System
Construction
Type & style
- Home type: SingleFamily
- Architectural style: Traditional
- Property subtype: Single Family Residence
Materials
- Vinyl Siding, Brick
- Foundation: Concrete Perimeter
- Roof: Asphalt
Condition
- New construction: No
- Year built: 1995
Utilities & green energy
- Electric: Circuit Breakers, 200+ Amp Service
- Sewer: Public Sewer
- Water: Public
Community & neighborhood
Security
- Security features: Carbon Monoxide Detector(s)
Community
- Community features: Park, Curbs, Sidewalks, Street Lights, Street Paved
Location
- Region: Naperville
- Subdivision: High Meadow
HOA & financial
HOA
- Has HOA: Yes
- HOA fee: $230 annually
- Services included: Insurance
Other
Other facts
- Listing terms: Conventional
- Ownership: Fee Simple w/ HO Assn.
Price history
| Date | Event | Price |
|---|---|---|
| 10/30/2025 | Sold | $642,000-4.9%$231/sqft |
Source: | ||
| 7/30/2025 | Contingent | $675,000$243/sqft |
Source: | ||
| 7/4/2025 | Listed for sale | $675,000+59.6%$243/sqft |
Source: | ||
| 3/2/2012 | Sold | $423,000-3.8%$152/sqft |
Source: | ||
| 1/13/2012 | Listed for sale | $439,900-2.2%$158/sqft |
Source: Coldwell Banker Residential Brokerage - Naperville #07973071 Report a problem | ||
Public tax history
| Year | Property taxes | Tax assessment |
|---|---|---|
| 2023 | $12,296 +2.7% | $181,006 +5.7% |
| 2022 | $11,973 +4.6% | $171,253 +5% |
| 2021 | $11,443 +1.9% | $163,098 +1.6% |
Find assessor info on the county website
Neighborhood: High Meadows
Nearby schools
GreatSchools rating
- 10/10V Blanche Graham Elementary SchoolGrades: K-5Distance: 0.1 mi
- 9/10Clifford Crone Middle SchoolGrades: 6-8Distance: 1.7 mi
- 10/10Neuqua Valley High SchoolGrades: 9-12Distance: 2.1 mi
Schools provided by the listing agent
- Elementary: Graham Elementary School
- Middle: Crone Middle School
- High: Neuqua Valley High School
- District: 204
Source: MRED as distributed by MLS GRID. This data may not be complete. We recommend contacting the local school district to confirm school assignments for this home.
Get a cash offer in 3 minutes
Find out how much your home could sell for in as little as 3 minutes with a no-obligation cash offer.
Estimated market value$652,600
Get a cash offer in 3 minutes
Find out how much your home could sell for in as little as 3 minutes with a no-obligation cash offer.
Estimated market value
$652,600

