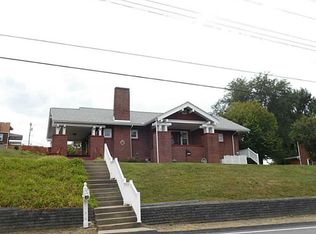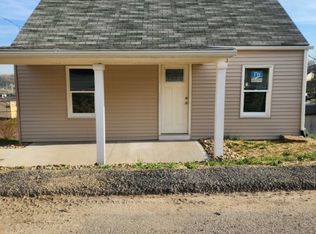Sold for $324,000
$324,000
2319 Homestead Duquesne Rd, West Mifflin, PA 15122
4beds
1,915sqft
Single Family Residence
Built in 1978
0.59 Acres Lot
$322,900 Zestimate®
$169/sqft
$2,029 Estimated rent
Home value
$322,900
$307,000 - $342,000
$2,029/mo
Zestimate® history
Loading...
Owner options
Explore your selling options
What's special
Fabulous family home sits on a large lot with 4 bedrooms, 3.5 baths a 2-car attached garage with an above ground pool. This custom-built home has been updated and maintained by its original owner. Newer custom kitchen with black stainless appliances, recessed lighting & an adjacent handy island. Custom blinds in the living room/dining room along with the luxury vinyl plank flooring on the entire main level. 2 doors lead to the rear exterior and a large 10x32 covered patio overlooking the pool. Family room with an electric fireplace. You'll be amazed at how quiet the inside is with the Anderson windows. 4 large bedrooms upstairs all with large closets. The massive 22x25 attached garage offers a storage option with the current set up. Enormous game room area for cheering on your favorite sports team or hosting the game nights. The laundry area offers additional cabinet/counter space. Low maintenance landscaping and a storage shed can be found outside. Walk to the bus stop.
Zillow last checked: 8 hours ago
Listing updated: October 03, 2025 at 02:43pm
Listed by:
Elizabeth Baxendell 724-929-7228,
BERKSHIRE HATHAWAY THE PREFERRED REALTY
Bought with:
Lisa Petzel, RS335418
BERKSHIRE HATHAWAY THE PREFERRED REALTY
Source: WPMLS,MLS#: 1709546 Originating MLS: West Penn Multi-List
Originating MLS: West Penn Multi-List
Facts & features
Interior
Bedrooms & bathrooms
- Bedrooms: 4
- Bathrooms: 4
- Full bathrooms: 3
- 1/2 bathrooms: 1
Primary bedroom
- Level: Upper
- Dimensions: 13x14
Bedroom 2
- Level: Upper
- Dimensions: 11x18
Bedroom 3
- Level: Upper
- Dimensions: 10x13
Bedroom 4
- Level: Upper
- Dimensions: 10x10
Bonus room
- Level: Lower
- Dimensions: 5x9
Dining room
- Level: Main
- Dimensions: 10x14
Entry foyer
- Level: Main
- Dimensions: 3x7
Family room
- Level: Main
- Dimensions: 10x18
Game room
- Level: Lower
- Dimensions: 19x23
Kitchen
- Level: Main
- Dimensions: 11x12
Laundry
- Level: Lower
- Dimensions: 8x14
Living room
- Level: Main
- Dimensions: 14x17
Heating
- Electric, Heat Pump
Cooling
- Electric
Appliances
- Included: Some Electric Appliances, Dryer, Dishwasher, Disposal, Microwave, Refrigerator, Stove, Washer
Features
- Kitchen Island, Window Treatments
- Flooring: Ceramic Tile, Vinyl, Carpet
- Windows: Window Treatments
- Basement: Full,Finished,Walk-Out Access
- Number of fireplaces: 1
- Fireplace features: Family Room
Interior area
- Total structure area: 1,915
- Total interior livable area: 1,915 sqft
Property
Parking
- Total spaces: 2
- Parking features: Attached, Garage, Garage Door Opener
- Has attached garage: Yes
Features
- Levels: Two
- Stories: 2
- Pool features: Pool
Lot
- Size: 0.59 Acres
- Dimensions: 100 x 130 x 150 x 130
Details
- Parcel number: 0241C00107000000
Construction
Type & style
- Home type: SingleFamily
- Architectural style: Colonial,Two Story
- Property subtype: Single Family Residence
Materials
- Brick, Vinyl Siding
- Roof: Asphalt
Condition
- Resale
- Year built: 1978
Utilities & green energy
- Sewer: Public Sewer
- Water: Public
Community & neighborhood
Community
- Community features: Public Transportation
Location
- Region: West Mifflin
Price history
| Date | Event | Price |
|---|---|---|
| 10/3/2025 | Sold | $324,000-4.4%$169/sqft |
Source: | ||
| 9/24/2025 | Pending sale | $339,000$177/sqft |
Source: | ||
| 8/11/2025 | Contingent | $339,000$177/sqft |
Source: | ||
| 7/1/2025 | Listed for sale | $339,000$177/sqft |
Source: | ||
Public tax history
| Year | Property taxes | Tax assessment |
|---|---|---|
| 2025 | $5,359 +5.3% | $129,100 |
| 2024 | $5,088 +733.2% | $129,100 |
| 2023 | $611 | $129,100 |
Find assessor info on the county website
Neighborhood: 15122
Nearby schools
GreatSchools rating
- 4/10West Mifflin Area Middle SchoolGrades: 4-8Distance: 1.1 mi
- 2/10West Mifflin Area High SchoolGrades: 9-12Distance: 1.3 mi
Schools provided by the listing agent
- District: West Mifflin Area
Source: WPMLS. This data may not be complete. We recommend contacting the local school district to confirm school assignments for this home.
Get pre-qualified for a loan
At Zillow Home Loans, we can pre-qualify you in as little as 5 minutes with no impact to your credit score.An equal housing lender. NMLS #10287.

