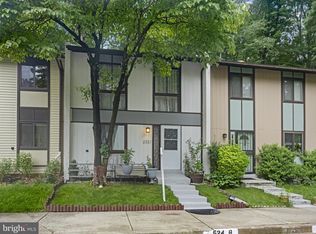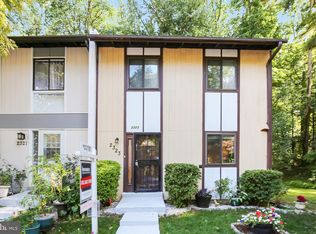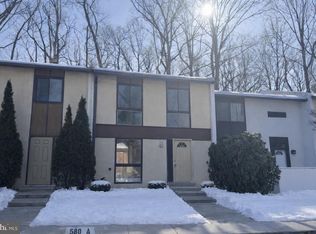Sold for $430,000
$430,000
2319 Emerald Heights Ct, Reston, VA 20191
3beds
1,484sqft
Townhouse
Built in 1973
1,320 Square Feet Lot
$434,500 Zestimate®
$290/sqft
$2,754 Estimated rent
Home value
$434,500
$408,000 - $465,000
$2,754/mo
Zestimate® history
Loading...
Owner options
Explore your selling options
What's special
Interior features: 2 story foyer, Hardwood floors, Family room filled with natural light, Dining area with updated lighting, Kitchen with beautiful wood cabinets, stainless steel fridge, range and built-in microwave, ceramic tile floors, recessed lighting and a pantry, Beautifully renovated modern half bathroom with sleek gray tile floors, a new white vanity, fresh paint and baseboards, updated mirror, lighting and more giving it a spa-like feel, convenient for guests and ease on the main level. An open staircase leads up and downstairs The upper level features 2 spacious primary bedrooms, a third bedroom and a contemporary bathroom with updated flooring, a new vanity, new lighting, a new mirror and a jetted tub. The lower level highlights, a recreation room complete with surround sound speakers and another full bath that needs a little bit of TLC. Other quality features include ceiling fans, large windows and siding glass doors, a laundry room/storage room and two parking spaces along with visitor parking. Exterior features: Slate patio, Fenced in back with a wood high-privacy fence, A balcony off of the primary suite connecting to the second bedroom. Location: Located in a prime area of Reston this townhouse has access to all of Reston‘s amenities including endless tennis courts and pools, a recreation center, a Metro, Reston Town center, parks, walking trails, golf courses, shopping, dining, entertainment, and convenient access to major roadways.
Zillow last checked: 8 hours ago
Listing updated: May 28, 2025 at 05:12pm
Listed by:
Jennifer Christoff 571-239-0333,
KW Metro Center,
Listing Team: Right Fit Realty Team, Co-Listing Team: Right Fit Realty Team,Co-Listing Agent: Kayli M Michels 703-261-5108,
KW Metro Center
Bought with:
Joe Azer, SP200201884
Samson Properties
Source: Bright MLS,MLS#: VAFX2233756
Facts & features
Interior
Bedrooms & bathrooms
- Bedrooms: 3
- Bathrooms: 3
- Full bathrooms: 2
- 1/2 bathrooms: 1
- Main level bathrooms: 1
Basement
- Area: 296
Heating
- Forced Air, Electric
Cooling
- Central Air, Electric
Appliances
- Included: Microwave, Dishwasher, Disposal, Dryer, Oven/Range - Electric, Refrigerator, Washer, Water Heater, Electric Water Heater
- Laundry: In Basement, Has Laundry
Features
- Bathroom - Tub Shower, Breakfast Area, Ceiling Fan(s), Combination Dining/Living, Open Floorplan, Dining Area
- Flooring: Ceramic Tile, Carpet, Wood
- Basement: Finished,Interior Entry
- Has fireplace: No
Interior area
- Total structure area: 1,484
- Total interior livable area: 1,484 sqft
- Finished area above ground: 1,188
- Finished area below ground: 296
Property
Parking
- Total spaces: 2
- Parking features: Parking Lot
Accessibility
- Accessibility features: None
Features
- Levels: Three
- Stories: 3
- Exterior features: Extensive Hardscape
- Pool features: Community
- Fencing: Full,Privacy,Back Yard
- Has view: Yes
- View description: Trees/Woods
Lot
- Size: 1,320 sqft
- Features: Backs to Trees
Details
- Additional structures: Above Grade, Below Grade
- Parcel number: 0261 114A0063
- Zoning: 370
- Special conditions: Standard
Construction
Type & style
- Home type: Townhouse
- Architectural style: Colonial
- Property subtype: Townhouse
Materials
- Stucco
- Foundation: Other
Condition
- Very Good
- New construction: No
- Year built: 1973
Utilities & green energy
- Sewer: Public Sewer
- Water: Public
Community & neighborhood
Location
- Region: Reston
- Subdivision: Reston
HOA & financial
HOA
- Has HOA: Yes
- HOA fee: $149 monthly
- Amenities included: Baseball Field, Basketball Court, Bike Trail, Boat Ramp, Common Grounds, Community Center, Dog Park, Jogging Path, Lake, Meeting Room, Pool, Shuffleboard Court, Soccer Field, Tennis Court(s), Tot Lots/Playground, Water/Lake Privileges
- Services included: Pool(s), Snow Removal, Trash
Other
Other facts
- Listing agreement: Exclusive Right To Sell
- Ownership: Fee Simple
Price history
| Date | Event | Price |
|---|---|---|
| 5/28/2025 | Sold | $430,000-4.4%$290/sqft |
Source: | ||
| 5/21/2025 | Pending sale | $450,000$303/sqft |
Source: | ||
| 4/28/2025 | Pending sale | $450,000$303/sqft |
Source: | ||
| 4/23/2025 | Listed for sale | $450,000+38.5%$303/sqft |
Source: | ||
| 11/15/2017 | Sold | $325,000-4.1%$219/sqft |
Source: Public Record Report a problem | ||
Public tax history
| Year | Property taxes | Tax assessment |
|---|---|---|
| 2025 | $5,976 +7.2% | $496,780 +7.4% |
| 2024 | $5,574 +12.5% | $462,400 +9.7% |
| 2023 | $4,954 +3.2% | $421,430 +4.5% |
Find assessor info on the county website
Neighborhood: Hattontown
Nearby schools
GreatSchools rating
- 2/10Dogwood Elementary SchoolGrades: PK-6Distance: 0.3 mi
- 6/10Hughes Middle SchoolGrades: 7-8Distance: 1.6 mi
- 6/10South Lakes High SchoolGrades: 9-12Distance: 1.5 mi
Schools provided by the listing agent
- Elementary: Dogwood
- Middle: Hughes
- High: South Lakes
- District: Fairfax County Public Schools
Source: Bright MLS. This data may not be complete. We recommend contacting the local school district to confirm school assignments for this home.
Get a cash offer in 3 minutes
Find out how much your home could sell for in as little as 3 minutes with a no-obligation cash offer.
Estimated market value$434,500
Get a cash offer in 3 minutes
Find out how much your home could sell for in as little as 3 minutes with a no-obligation cash offer.
Estimated market value
$434,500


