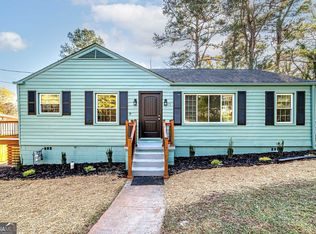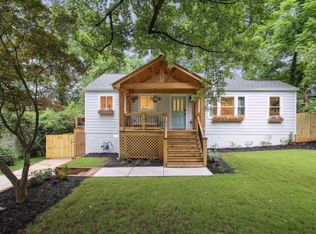Closed
$659,000
2319 Desmond Dr, Decatur, GA 30033
4beds
1,863sqft
Single Family Residence
Built in 1950
9,583.2 Square Feet Lot
$640,000 Zestimate®
$354/sqft
$2,384 Estimated rent
Home value
$640,000
$608,000 - $672,000
$2,384/mo
Zestimate® history
Loading...
Owner options
Explore your selling options
What's special
This impressive newly constructed in 2025 four-bedroom, three-bath residence is situated in the desirable Medlock Park community. Conveniently located near Atlanta's vibrant center, with close proximity to Emory University, the CDC, Fernbank Museum, as well as various shopping and dining options, offers an exceptional combination of convenience and quality of life. Upon entry, you are greeted by an open concept floor plan that showcases natural light and refined, high-end finishes. The gourmet kitchen offers ample storage, modern accents, stainless steel appliances including a gas range and vent hood, ceiling-height backsplash, custom shaker cabinets, and a large island topped with upgraded quartz countertops-ideal for culinary pursuits. The spacious dining and living areas flow seamlessly onto the terrace, providing extended living space, while each bedroom and bathroom features a carefully considered balance of luxury and functionality. The primary suite includes a spa-inspired bath, complete with a custom-tiled shower, rain head, and premium fixtures. Residents enjoy convenient access to neighborhood amenities such as parks, swimming facilities, and playgrounds. View the enclosed 3D video and arrange a private showing of this exceptional home.
Zillow last checked: 8 hours ago
Listing updated: October 06, 2025 at 04:09am
Listed by:
Tanya Clarke 6782342043,
Maximum One Executive Realtors
Bought with:
Non Mls Salesperson, 407936
Non-Mls Company
Source: GAMLS,MLS#: 10558240
Facts & features
Interior
Bedrooms & bathrooms
- Bedrooms: 4
- Bathrooms: 3
- Full bathrooms: 3
- Main level bathrooms: 3
- Main level bedrooms: 4
Dining room
- Features: Seats 12+
Kitchen
- Features: Breakfast Area, Kitchen Island, Solid Surface Counters
Heating
- Central
Cooling
- Ceiling Fan(s), Central Air
Appliances
- Included: Dishwasher, Microwave, Oven/Range (Combo), Refrigerator, Tankless Water Heater
- Laundry: Other
Features
- Double Vanity, Master On Main Level, Walk-In Closet(s)
- Flooring: Other, Tile
- Basement: None
- Has fireplace: No
Interior area
- Total structure area: 1,863
- Total interior livable area: 1,863 sqft
- Finished area above ground: 1,863
- Finished area below ground: 0
Property
Parking
- Parking features: Off Street, Parking Pad, Side/Rear Entrance
- Has uncovered spaces: Yes
Features
- Levels: One
- Stories: 1
- Patio & porch: Deck
- Exterior features: Other
Lot
- Size: 9,583 sqft
- Features: Private
Details
- Parcel number: 18 061 07 025
Construction
Type & style
- Home type: SingleFamily
- Architectural style: A-Frame,Craftsman
- Property subtype: Single Family Residence
Materials
- Other
- Roof: Composition
Condition
- Updated/Remodeled
- New construction: No
- Year built: 1950
Utilities & green energy
- Sewer: Public Sewer
- Water: Public
- Utilities for property: Cable Available, Electricity Available, High Speed Internet, Natural Gas Available, Sewer Available, Water Available
Community & neighborhood
Community
- Community features: Park, Playground, Street Lights
Location
- Region: Decatur
- Subdivision: Medlock Park
Other
Other facts
- Listing agreement: Exclusive Right To Sell
- Listing terms: 1031 Exchange,Cash,Conventional,FHA,VA Loan
Price history
| Date | Event | Price |
|---|---|---|
| 10/2/2025 | Sold | $659,000$354/sqft |
Source: | ||
| 9/11/2025 | Pending sale | $659,000$354/sqft |
Source: | ||
| 8/30/2025 | Price change | $659,000-5.8%$354/sqft |
Source: | ||
| 8/15/2025 | Price change | $699,900-9.1%$376/sqft |
Source: | ||
| 7/26/2025 | Price change | $770,000-3.1%$413/sqft |
Source: | ||
Public tax history
| Year | Property taxes | Tax assessment |
|---|---|---|
| 2025 | $6,697 +90.5% | $142,480 +25% |
| 2024 | $3,515 -11.1% | $114,000 -29% |
| 2023 | $3,952 +20.5% | $160,480 +51.2% |
Find assessor info on the county website
Neighborhood: North Decatur
Nearby schools
GreatSchools rating
- 7/10Fernbank Elementary SchoolGrades: PK-5Distance: 2 mi
- 5/10Druid Hills Middle SchoolGrades: 6-8Distance: 1.8 mi
- 6/10Druid Hills High SchoolGrades: 9-12Distance: 1.3 mi
Schools provided by the listing agent
- Elementary: Fernbank
- Middle: Druid Hills
- High: Druid Hills
Source: GAMLS. This data may not be complete. We recommend contacting the local school district to confirm school assignments for this home.
Get a cash offer in 3 minutes
Find out how much your home could sell for in as little as 3 minutes with a no-obligation cash offer.
Estimated market value$640,000
Get a cash offer in 3 minutes
Find out how much your home could sell for in as little as 3 minutes with a no-obligation cash offer.
Estimated market value
$640,000

