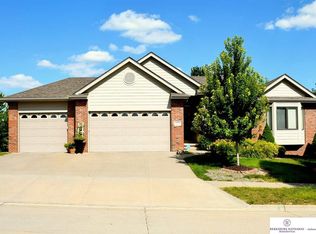Sold for $426,000
$426,000
2319 Delmar Ridge Ln, Council Bluffs, IA 51503
4beds
3baths
2,810sqft
Single Family Residence
Built in 2005
0.31 Acres Lot
$461,600 Zestimate®
$152/sqft
$2,604 Estimated rent
Home value
$461,600
$383,000 - $554,000
$2,604/mo
Zestimate® history
Loading...
Owner options
Explore your selling options
What's special
One owner move-in ready four bedroom/three bath walkout ranch now available in Lewis Central School District. Large covered deck and fenced yard with mature trees and landscaping. Master suite with private bath and walk-in closet. Beautiful white kitchen with solid surface countertops, subway tile backsplash, and separate beverage frig. large main floor laundry with soaking sink and 3 car garage. Lower level bedroom is over 19' long.
Zillow last checked: 8 hours ago
Listing updated: December 19, 2024 at 06:57am
Listed by:
John Edwards,
Key Real Estate
Bought with:
J Huston Hunter
Key Real Estate
Source: SWIAR,MLS#: 24-2181
Facts & features
Interior
Bedrooms & bathrooms
- Bedrooms: 4
- Bathrooms: 3
Family room
- Description: YES LOWER LEVEL
Heating
- Natural Gas
Cooling
- Electric
Appliances
- Included: Oven, Vented Exhaust Fan, Microwave, Disposal, Electric Range, Dishwasher, Gas Water Heater, Humidifier
- Laundry: Dryer Hookup, Washer Hookup, Main Level, Electric Dryer Hookup
Features
- Ceiling Fan(s), Walk-In Closet(s), Open Staircase
- Flooring: Wood
- Windows: Skylight(s)
- Basement: Full,Finished Bath,Other Bedrooms,Family Room,Finished
- Has fireplace: Yes
- Fireplace features: Gas Log, Yes
Interior area
- Total structure area: 2,810
- Total interior livable area: 2,810 sqft
- Finished area above ground: 1,510
Property
Parking
- Total spaces: 3
- Parking features: Attached, Off Street, Electric, Perm Siding, Garage Door Opener
- Attached garage spaces: 3
Features
- Stories: 1
- Patio & porch: Covered Deck
- Exterior features: Sprinkler System
- Fencing: Fenced
Lot
- Size: 0.31 Acres
- Dimensions: 92 x 148
- Features: Corner Lot, Level, Under 1/4 Acre
Details
- Additional structures: None
- Parcel number: 7443 05 403 005
- Zoning description: RES
Construction
Type & style
- Home type: SingleFamily
- Architectural style: Ranch
- Property subtype: Single Family Residence
Materials
- Frame
- Roof: Composition
Condition
- New Construction
- New construction: Yes
- Year built: 2005
Utilities & green energy
- Sewer: Public Sewer
- Water: Public
- Utilities for property: Cable Connected, Natural Gas Connected
Community & neighborhood
Security
- Security features: Smoke Detector(s)
Community
- Community features: School Bus, Paving
Location
- Region: Council Bluffs
- Subdivision: Ridge View Est
HOA & financial
HOA
- Has HOA: Yes
- HOA fee: $288 annually
Other
Other facts
- Listing terms: 1031 Exchange,VA Loan,FHA,Conventional
Price history
| Date | Event | Price |
|---|---|---|
| 12/16/2024 | Sold | $426,000$152/sqft |
Source: Public Record Report a problem | ||
| 11/19/2024 | Pending sale | $426,000+2.7%$152/sqft |
Source: SWIAR #24-2181 Report a problem | ||
| 11/18/2024 | Price change | $415,000-7.8%$148/sqft |
Source: SWIAR #24-2181 Report a problem | ||
| 11/1/2024 | Listed for sale | $449,900+61.3%$160/sqft |
Source: SWIAR #24-2181 Report a problem | ||
| 5/18/2005 | Sold | $279,000$99/sqft |
Source: Public Record Report a problem | ||
Public tax history
| Year | Property taxes | Tax assessment |
|---|---|---|
| 2025 | $6,896 +3.4% | $423,300 +6.9% |
| 2024 | $6,672 +1.7% | $396,100 |
| 2023 | $6,560 +2.6% | $396,100 +21.7% |
Find assessor info on the county website
Neighborhood: 51503
Nearby schools
GreatSchools rating
- 6/10Titan Hill Intermediate SchoolGrades: 2-5Distance: 1.4 mi
- 9/10Lewis Central Middle SchoolGrades: 6-8Distance: 1.3 mi
- 5/10Lewis Central Senior High SchoolGrades: 9-12Distance: 1.3 mi
Schools provided by the listing agent
- Elementary: Lewis Central
- Middle: Lewis Central
- High: Lewis Central
- District: Lewis Central
Source: SWIAR. This data may not be complete. We recommend contacting the local school district to confirm school assignments for this home.
Get pre-qualified for a loan
At Zillow Home Loans, we can pre-qualify you in as little as 5 minutes with no impact to your credit score.An equal housing lender. NMLS #10287.
Sell with ease on Zillow
Get a Zillow Showcase℠ listing at no additional cost and you could sell for —faster.
$461,600
2% more+$9,232
With Zillow Showcase(estimated)$470,832
