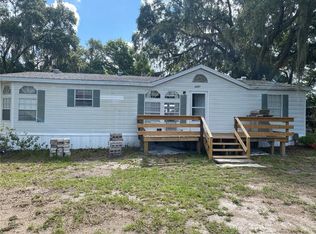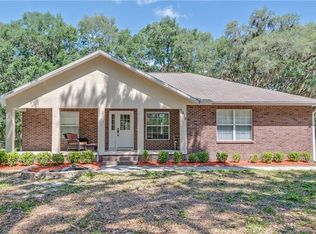Sold for $535,000 on 07/31/25
$535,000
2319 D R Bryant Rd, Lakeland, FL 33810
4beds
2,811sqft
Single Family Residence
Built in 1983
1 Acres Lot
$526,000 Zestimate®
$190/sqft
$2,918 Estimated rent
Home value
$526,000
$479,000 - $573,000
$2,918/mo
Zestimate® history
Loading...
Owner options
Explore your selling options
What's special
Welcome to your perfect retreat in North Lakeland, where you will have room for any actives. This spacious 4-bedroom, 2.5-bathroom home offers over 2,800 square feet of living space, providing ample room for comfort and convenience. Sitting on a private, fully fenced acre of land, this property is the epitome of quiet country living. Step inside to find soaring high ceilings that enhance the open, airy feel of the home. The heart of the house is the beautifully updated kitchen, featuring stunning granite countertops and modern cabinetry. The spacious living room is anchored by a charming stone fireplace, adding a touch of warmth and character to the space. Step outside to your own private oasis with a screened-in pool, perfect for relaxing or entertaining. The oversized garage provides ample space for parking and storage, while two separate storage sheds offer even more room for your tools, equipment, or hobbies. Above the garage, you'll find a bonus room, which can easily be transformed into additional storage or a space to suit your needs. This property is the perfect blend of peaceful country living with modern amenities, offering everything you need for a comfortable and enjoyable lifestyle. Don’t miss out on this incredible opportunity!
Zillow last checked: 8 hours ago
Listing updated: August 04, 2025 at 06:53am
Listing Provided by:
Matthew Kish 863-698-5858,
54 REALTY LLC 813-435-5411
Bought with:
Dominic Skeens, 3603178
HOMETRUST REAL ESTATE & PTY MGT
Source: Stellar MLS,MLS#: L4951931 Originating MLS: West Pasco
Originating MLS: West Pasco

Facts & features
Interior
Bedrooms & bathrooms
- Bedrooms: 4
- Bathrooms: 3
- Full bathrooms: 2
- 1/2 bathrooms: 1
Primary bedroom
- Features: Built-in Closet
- Level: First
- Area: 168 Square Feet
- Dimensions: 12x14
Kitchen
- Level: First
- Area: 140 Square Feet
- Dimensions: 10x14
Living room
- Level: First
- Area: 460 Square Feet
- Dimensions: 20x23
Heating
- Central
Cooling
- Central Air
Appliances
- Included: Dishwasher, Dryer, Range, Refrigerator, Washer, Water Filtration System
- Laundry: Inside, Laundry Room
Features
- Cathedral Ceiling(s), Ceiling Fan(s), High Ceilings, Primary Bedroom Main Floor, Stone Counters
- Flooring: Carpet, Ceramic Tile
- Has fireplace: Yes
- Fireplace features: Wood Burning
Interior area
- Total structure area: 4,395
- Total interior livable area: 2,811 sqft
Property
Parking
- Total spaces: 4
- Parking features: Garage - Attached, Carport
- Attached garage spaces: 2
- Carport spaces: 2
- Covered spaces: 4
Features
- Levels: Two
- Stories: 2
- Patio & porch: Covered, Front Porch, Patio
- Exterior features: Other
- Has private pool: Yes
- Pool features: Gunite, In Ground, Screen Enclosure
- Fencing: Fenced
Lot
- Size: 1 Acres
- Dimensions: 131 x 330
- Residential vegetation: Mature Landscaping
Details
- Additional structures: Shed(s), Storage, Workshop
- Parcel number: 232703000000024110
- Zoning: RC
- Special conditions: None
Construction
Type & style
- Home type: SingleFamily
- Property subtype: Single Family Residence
Materials
- Block, Wood Frame
- Foundation: Slab
- Roof: Shingle
Condition
- New construction: No
- Year built: 1983
Utilities & green energy
- Sewer: Septic Tank
- Water: Well
- Utilities for property: BB/HS Internet Available, Cable Available, Electricity Connected, Private
Community & neighborhood
Location
- Region: Lakeland
- Subdivision: UNRECORDED
HOA & financial
HOA
- Has HOA: No
Other fees
- Pet fee: $0 monthly
Other financial information
- Total actual rent: 0
Other
Other facts
- Listing terms: Cash,Conventional
- Ownership: Fee Simple
- Road surface type: Paved, Asphalt
Price history
| Date | Event | Price |
|---|---|---|
| 7/31/2025 | Sold | $535,000$190/sqft |
Source: | ||
| 6/9/2025 | Pending sale | $535,000$190/sqft |
Source: | ||
| 5/19/2025 | Price change | $535,000-2.7%$190/sqft |
Source: | ||
| 4/3/2025 | Listed for sale | $549,9000%$196/sqft |
Source: | ||
| 7/3/2024 | Sold | $550,000$196/sqft |
Source: | ||
Public tax history
| Year | Property taxes | Tax assessment |
|---|---|---|
| 2024 | $4,116 +2% | $357,821 +3% |
| 2023 | $4,037 +2.1% | $347,399 +3% |
| 2022 | $3,954 +0.3% | $337,281 +4.1% |
Find assessor info on the county website
Neighborhood: 33810
Nearby schools
GreatSchools rating
- 2/10R. Clem Churchwell Elementary SchoolGrades: PK-5Distance: 0.8 mi
- 1/10Sleepy Hill Middle SchoolGrades: 6-8Distance: 4.5 mi
- 2/10Kathleen Senior High SchoolGrades: PK,9-12Distance: 7 mi
Get a cash offer in 3 minutes
Find out how much your home could sell for in as little as 3 minutes with a no-obligation cash offer.
Estimated market value
$526,000
Get a cash offer in 3 minutes
Find out how much your home could sell for in as little as 3 minutes with a no-obligation cash offer.
Estimated market value
$526,000

