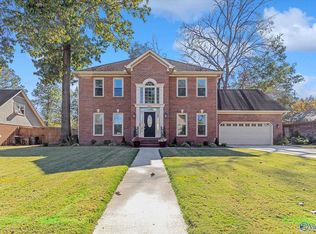Immaculate 4 bedroom, 2.5 bath home! The kitchen has white cabinets and a large breakfast area with bay window. Formal dining room w/trey ceiling. The greatroom is spacious and has built-ins, fireplace, and recessed lightening. Master bedroom is downstairs and has a trey ceiling and glamour bath. The bedrooms upstairs are all spacious and one could be a bonus room. Large laundry room w/ utility sink. Enjoy the outdoors with a screened in back patio or the park right down the street.
This property is off market, which means it's not currently listed for sale or rent on Zillow. This may be different from what's available on other websites or public sources.
