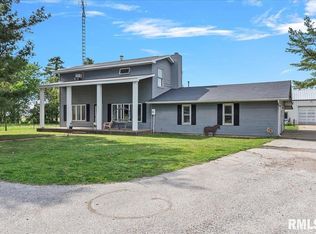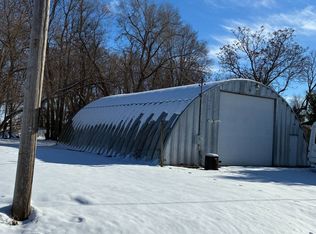Well cared for 2-story home with 4 bedrooms 2.5 baths on 4.10 acres. Charm & character abound throughout with original hardwood floors, beautiful staircase, inviting wrap around front porch, & spacious rooms. This meticulously maintained turn-key horse property offers sectioned fencing, barn with stall & attached tack room, 3 other outbuildings, insulated workshop, beautiful landscaping, mature orchard, & much more! Several updates including; house & garage siding, some new Pella windows, plumbing, some electrical, kitchen including appliances, 2 furnaces, 2 central A/C units, & updated baths. Must see all this gorgeous property has to offer!
This property is off market, which means it's not currently listed for sale or rent on Zillow. This may be different from what's available on other websites or public sources.

