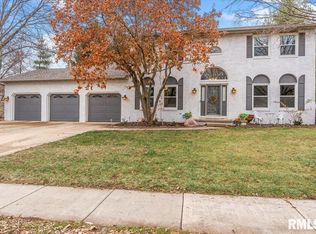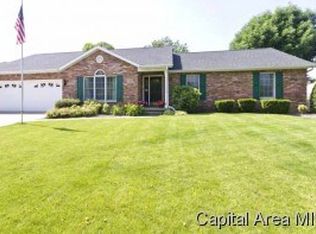Sold for $410,000
$410,000
2319 Chesapeake Lndg, Springfield, IL 62712
4beds
3,575sqft
Single Family Residence, Residential
Built in 1991
0.27 Acres Lot
$420,800 Zestimate®
$115/sqft
$3,096 Estimated rent
Home value
$420,800
$400,000 - $442,000
$3,096/mo
Zestimate® history
Loading...
Owner options
Explore your selling options
What's special
Extremely well maintained home with large rooms and lots of storage. Located close to Lake Springfield in a wonderful North Lake Shore subdivision. Ammenities include, extra large 3.5 car heated and insulated garage with access to attic storage, beautiful raised hearth fireplace, ceiling variation throughout the home, a super nice three season room, privacy fenced backyard, floored attic space, jetted tub, some hardwood floors, state of the art home theater room, and a security system just to name a few. Appliances stay. There is a water back up system on the sump pump. You will enjoy the space that this home has to offer. Home was pre inspected and we will share inspection with interested qualified buyers.
Zillow last checked: 8 hours ago
Listing updated: April 05, 2024 at 01:01pm
Listed by:
Lori A Waggener Pref:217-341-6787,
The Real Estate Group, Inc.
Bought with:
Kyle T Killebrew, 475109198
The Real Estate Group, Inc.
Source: RMLS Alliance,MLS#: CA1027419 Originating MLS: Capital Area Association of Realtors
Originating MLS: Capital Area Association of Realtors

Facts & features
Interior
Bedrooms & bathrooms
- Bedrooms: 4
- Bathrooms: 3
- Full bathrooms: 2
- 1/2 bathrooms: 1
Bedroom 1
- Level: Upper
- Dimensions: 18ft 0in x 14ft 0in
Bedroom 2
- Level: Upper
- Dimensions: 15ft 0in x 13ft 0in
Bedroom 3
- Level: Upper
- Dimensions: 12ft 9in x 12ft 3in
Bedroom 4
- Level: Upper
- Dimensions: 12ft 8in x 11ft 0in
Other
- Level: Main
- Dimensions: 13ft 6in x 12ft 9in
Other
- Level: Main
- Dimensions: 13ft 2in x 6ft 7in
Other
- Area: 676
Additional room
- Description: Theater Room
- Level: Basement
- Dimensions: 23ft 2in x 14ft 4in
Additional room 2
- Description: Three season room
- Level: Main
- Dimensions: 15ft 0in x 14ft 9in
Family room
- Level: Main
- Dimensions: 23ft 0in x 15ft 0in
Kitchen
- Level: Main
- Dimensions: 18ft 5in x 14ft 0in
Laundry
- Level: Main
- Dimensions: 6ft 6in x 8ft 1in
Living room
- Level: Main
- Dimensions: 21ft 5in x 18ft 3in
Main level
- Area: 1740
Recreation room
- Level: Lower
- Dimensions: 19ft 0in x 14ft 0in
Upper level
- Area: 1159
Heating
- Forced Air
Cooling
- Central Air
Appliances
- Included: Dishwasher, Disposal, Dryer, Microwave, Range, Refrigerator, Washer
Features
- Ceiling Fan(s)
- Windows: Blinds
- Basement: Full,Partially Finished
- Number of fireplaces: 1
- Fireplace features: Family Room, Gas Log
Interior area
- Total structure area: 2,899
- Total interior livable area: 3,575 sqft
Property
Parking
- Total spaces: 3.5
- Parking features: Attached
- Attached garage spaces: 3.5
Features
- Levels: Two
- Patio & porch: Patio, Porch, Enclosed
- Spa features: Bath
Lot
- Size: 0.27 Acres
- Dimensions: 85 x 140
- Features: Level
Details
- Parcel number: 22350252006
Construction
Type & style
- Home type: SingleFamily
- Property subtype: Single Family Residence, Residential
Materials
- Log, Brick, Vinyl Siding
- Foundation: Concrete Perimeter
- Roof: Shingle
Condition
- New construction: No
- Year built: 1991
Utilities & green energy
- Sewer: Public Sewer
- Water: Public
- Utilities for property: Cable Available
Community & neighborhood
Location
- Region: Springfield
- Subdivision: North Lake Shore
HOA & financial
HOA
- Has HOA: Yes
- HOA fee: $85 annually
- Services included: Maintenance Grounds
Other
Other facts
- Road surface type: Paved
Price history
| Date | Event | Price |
|---|---|---|
| 4/1/2024 | Sold | $410,000+2.5%$115/sqft |
Source: | ||
| 2/25/2024 | Pending sale | $399,900$112/sqft |
Source: | ||
| 2/21/2024 | Listed for sale | $399,900+81.8%$112/sqft |
Source: | ||
| 11/20/2009 | Sold | $220,000$62/sqft |
Source: Public Record Report a problem | ||
Public tax history
| Year | Property taxes | Tax assessment |
|---|---|---|
| 2024 | $7,051 +5.7% | $101,639 +9.5% |
| 2023 | $6,668 +3.9% | $92,838 +5.4% |
| 2022 | $6,415 +3.2% | $88,065 +3.9% |
Find assessor info on the county website
Neighborhood: 62712
Nearby schools
GreatSchools rating
- 8/10Ball Elementary SchoolGrades: PK-4Distance: 2.5 mi
- 7/10Glenwood Middle SchoolGrades: 7-8Distance: 3.2 mi
- 7/10Glenwood High SchoolGrades: 9-12Distance: 4 mi
Get pre-qualified for a loan
At Zillow Home Loans, we can pre-qualify you in as little as 5 minutes with no impact to your credit score.An equal housing lender. NMLS #10287.

